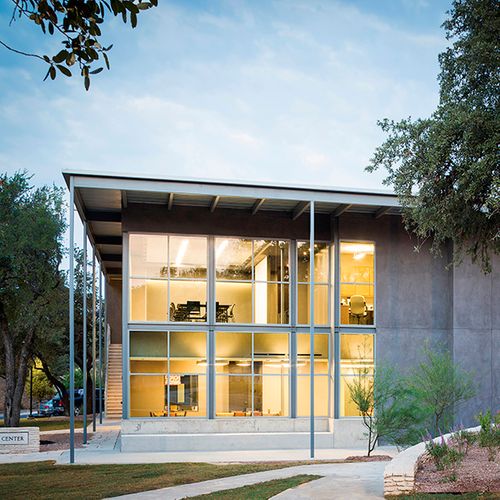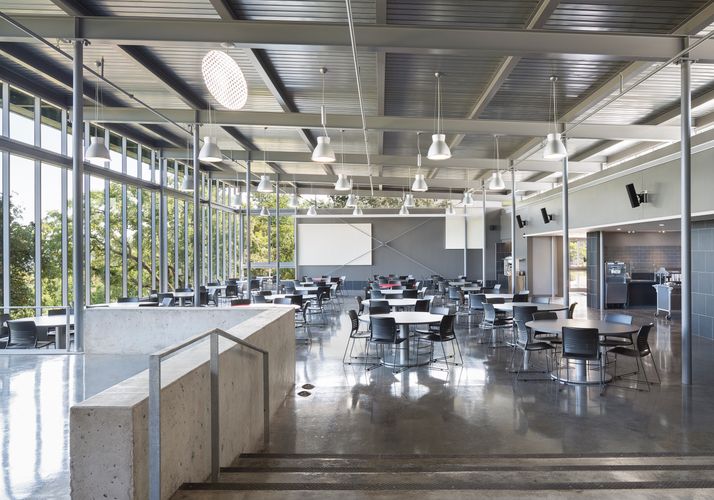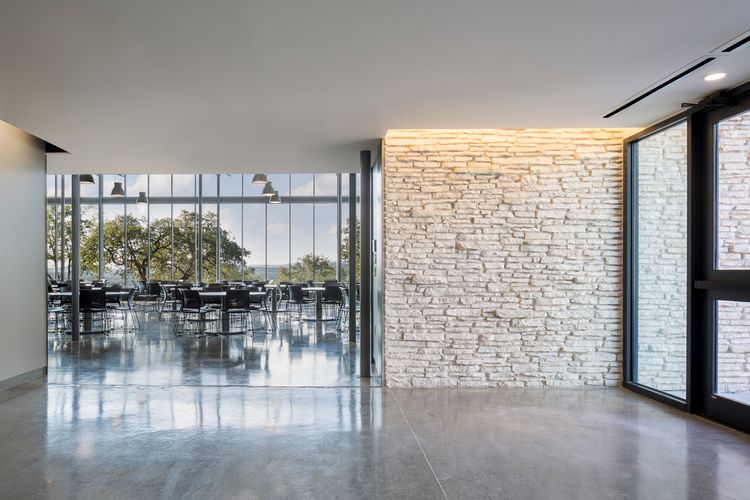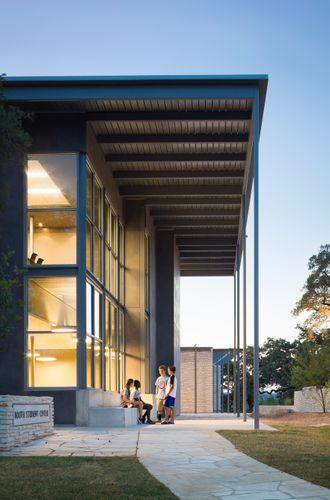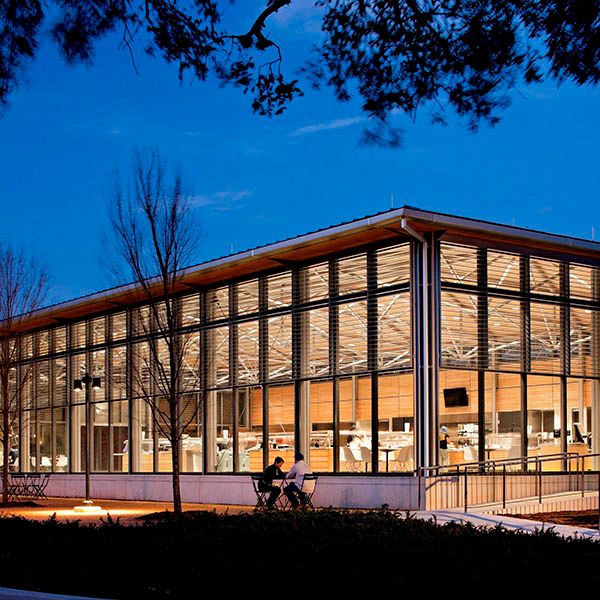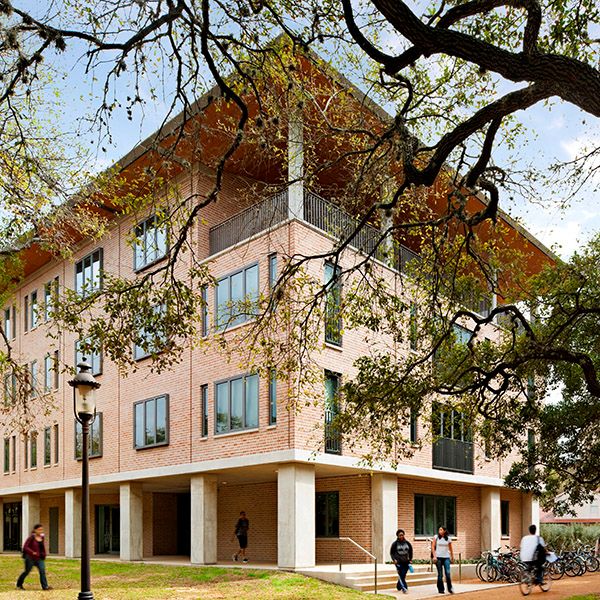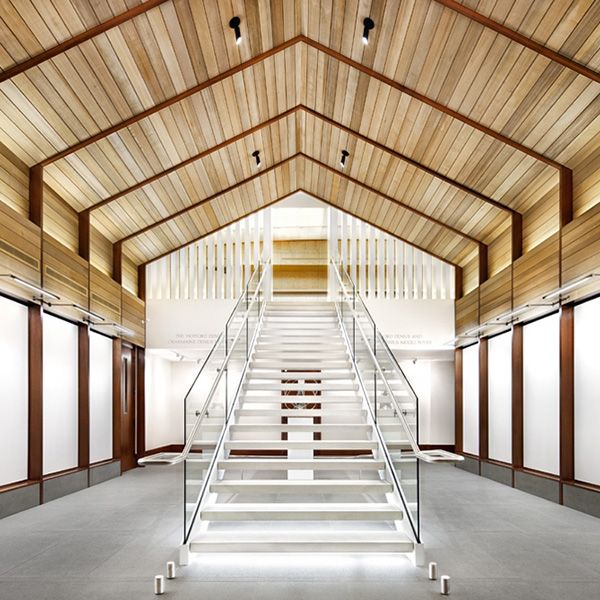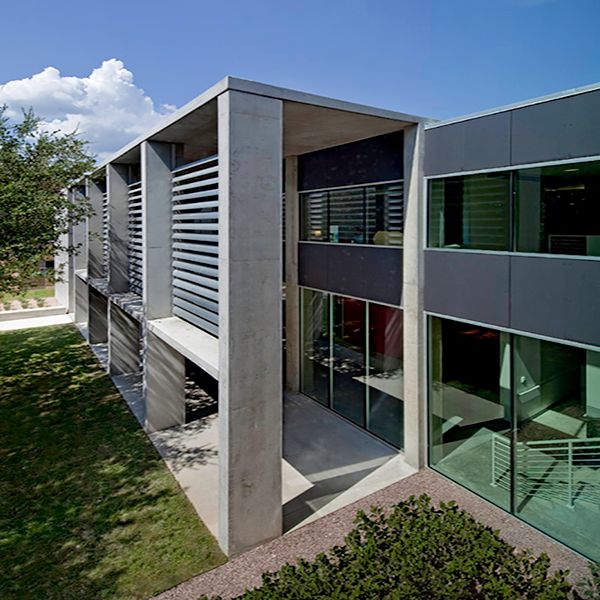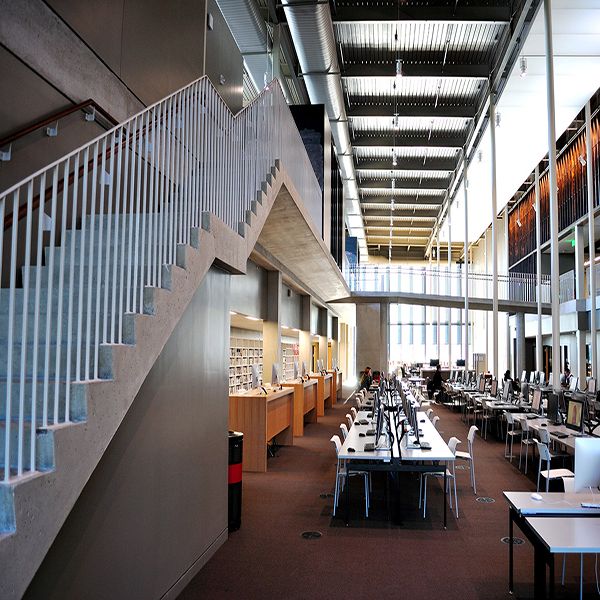St. Stephen's Episcopal School Booth Student Center + Temple Dining Hall
Project Details
The desire to bring students and faculty together in common spaces outside the classroom inspired the Booth Student Center and Temple Dining Hall on the St. Stephen's Episcopal School campus. Students congregate in the two-story center to study, to play in the game room, or to utilize the media center. The new dining hall was essential to accommodate an increasing student population.
The design team, with Andersson-Wise Architects at the helm, slipped the buildings in and around mature live oak trees that grace the hilltop site. The selected materials and color palette complement existing buildings and celebrate nature's wonders.
"The dining room is the true jewel of this new building. Daylight pours into the soaring 5,400-sf space from three sides, and slender 17-ft-tall pipe columns support the roof above."
-Brett Koenig Greig
Texas Architect, November/December 2013
- Location
- Austin, TX
- Size
- Student Center – 9,800 s.f.
- Dining Hall – 14,000 s.f.
- Architect
- Andersson-Wise

