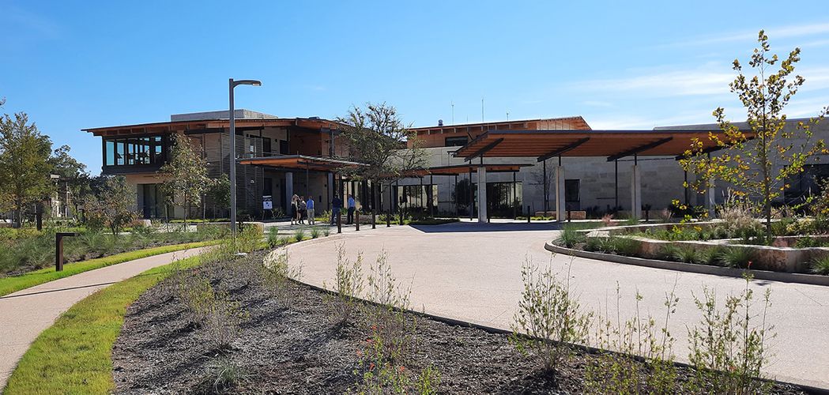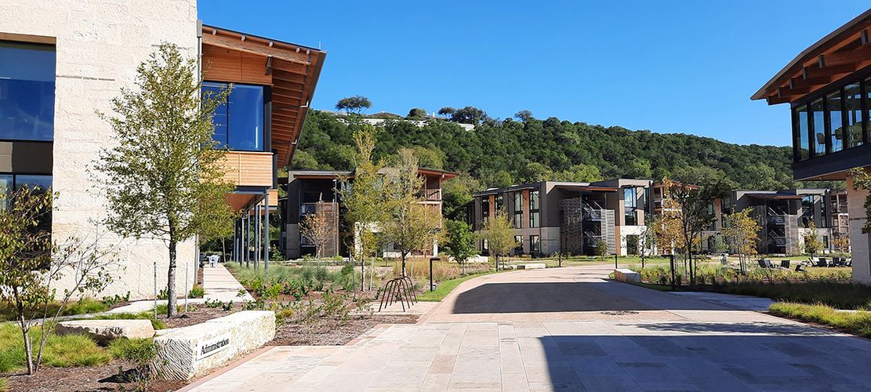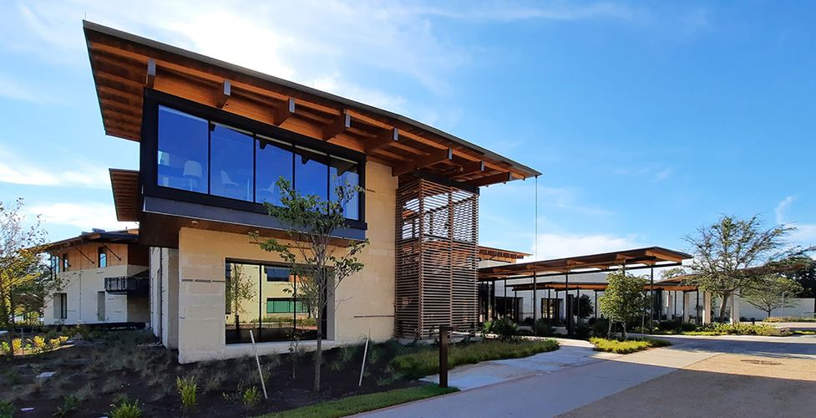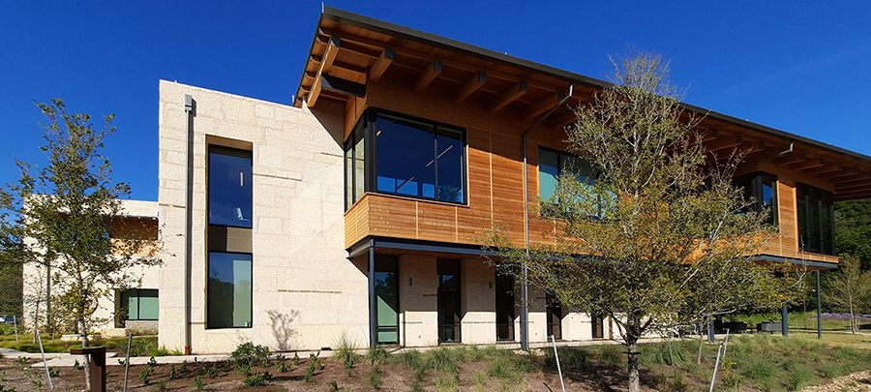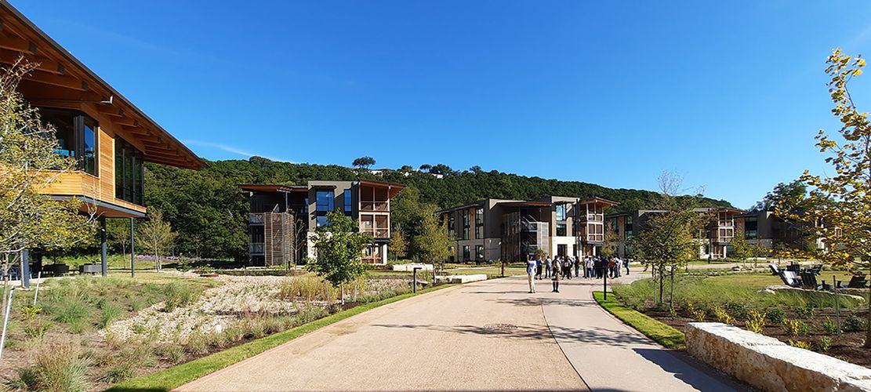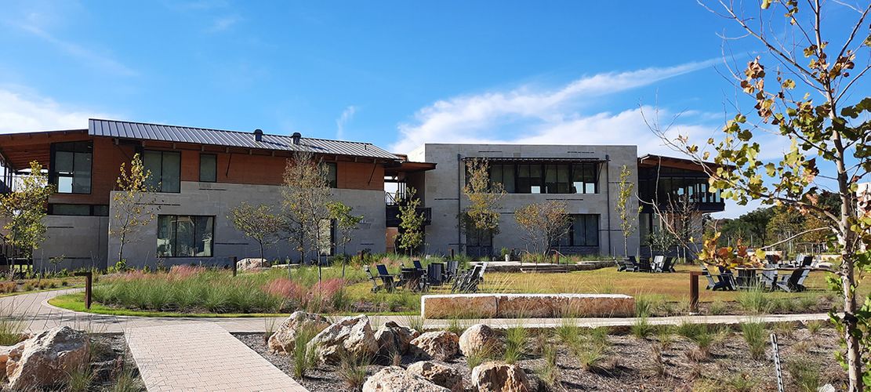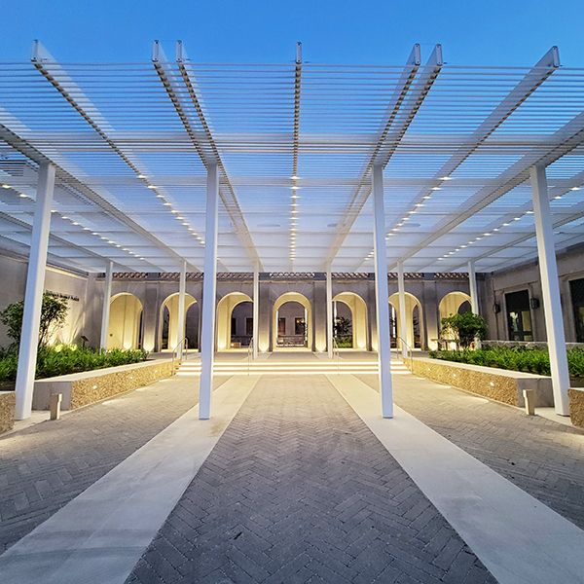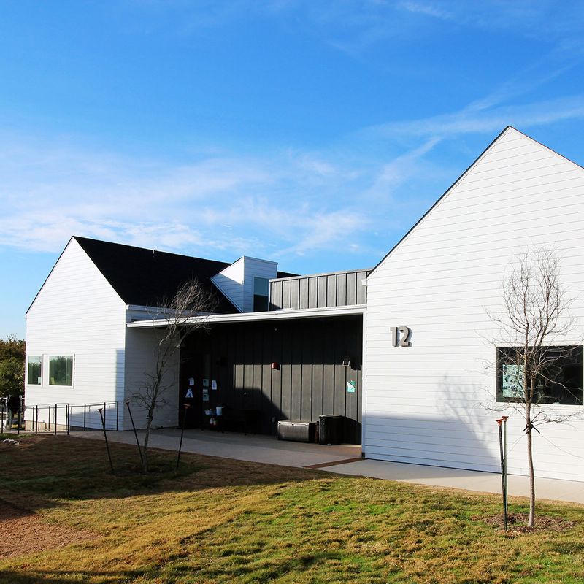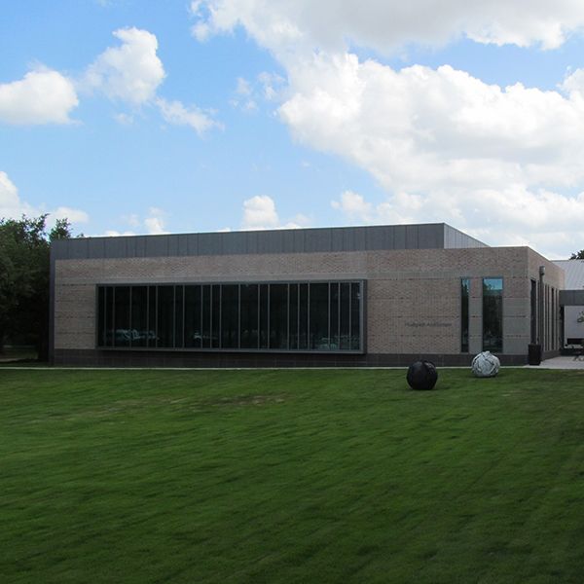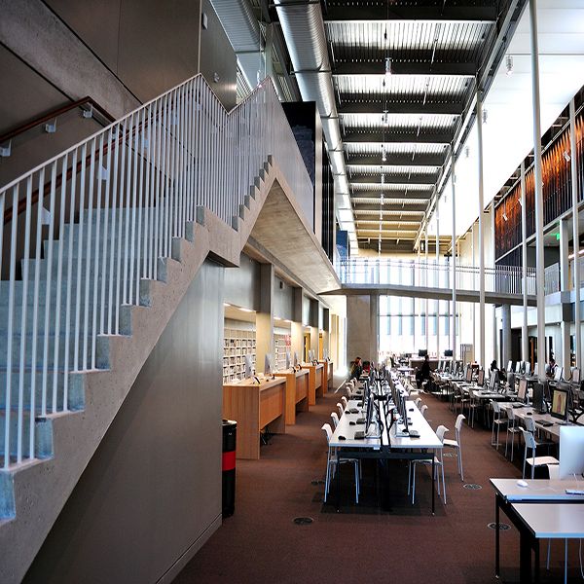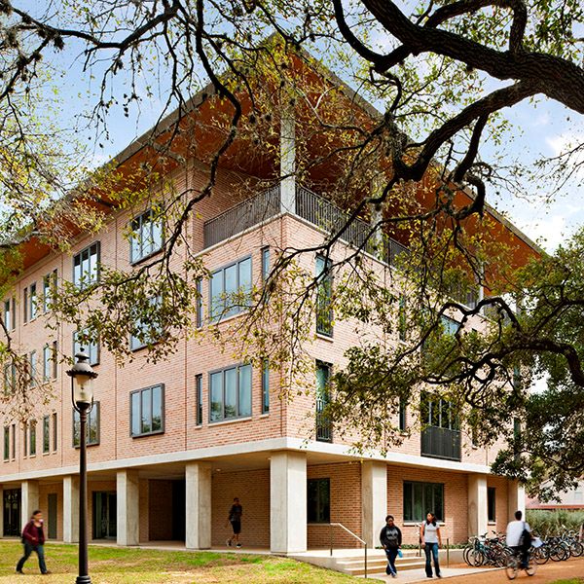The Holdsworth Center
Project Details
The Holdsworth Center is a destination learning facility, endowed by the HEB Foundation, with the purpose of improving the knowledge and skills of our public school leaders and administrators. This campus facility, with 142,000 sf of conditioned space, includes housing for guests, numerous meeting rooms, reception spaces and a dining hall. Beyond the buildings, the learning experience is further enhanced with 40 acres of trails for walking, venues for outdoor meetings, and a classroom dock to engage with Lake Austin.
Many of the structures feature exposed Alaskan Yellow Cedar glued-laminated timber members with Douglas Fir tongue & groove decking. The light from the wood brings a warmth to the otherwise steel and concrete buildings. Skylights in the primary event room space help to maximize natural light and feature architecturally expressive steel trusses spanning the room.
Pedestrian walkways throughout the site traverse over natural drainage in the landscape with light steel bridges supported by small pin foundations, minimizing the impact to the land while allowing the site to properly drain during rain events.
- Location
- Austin, TX
- Size
- 15 buildings on 40 acres
- Architect
- Lake|Flato Architects

