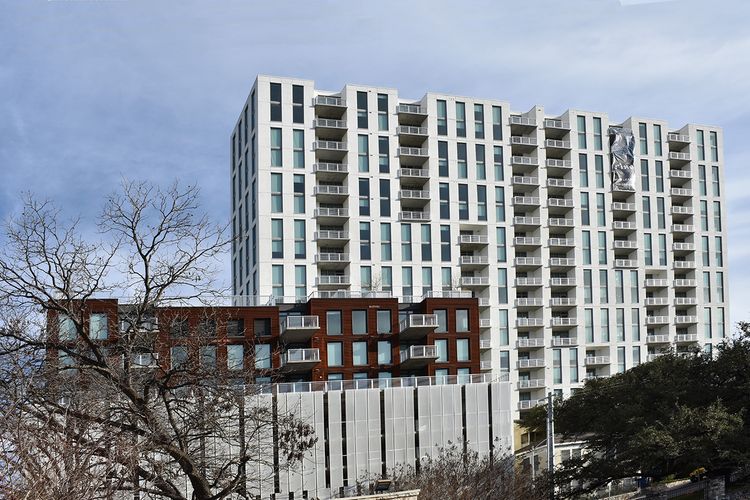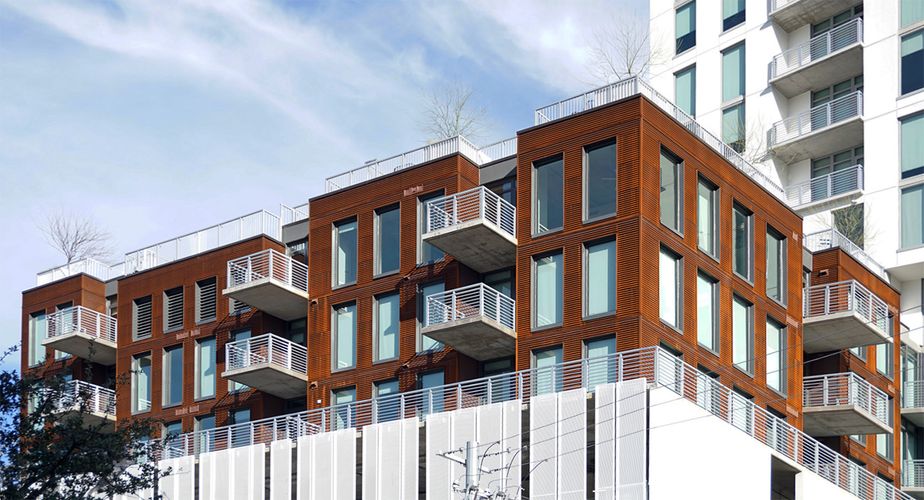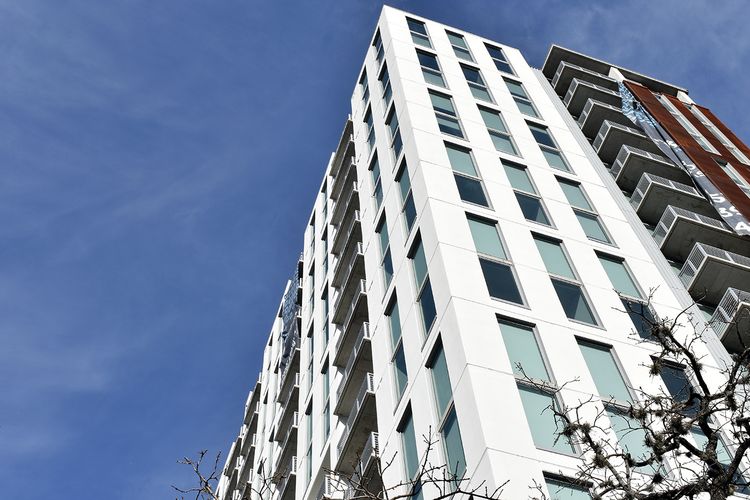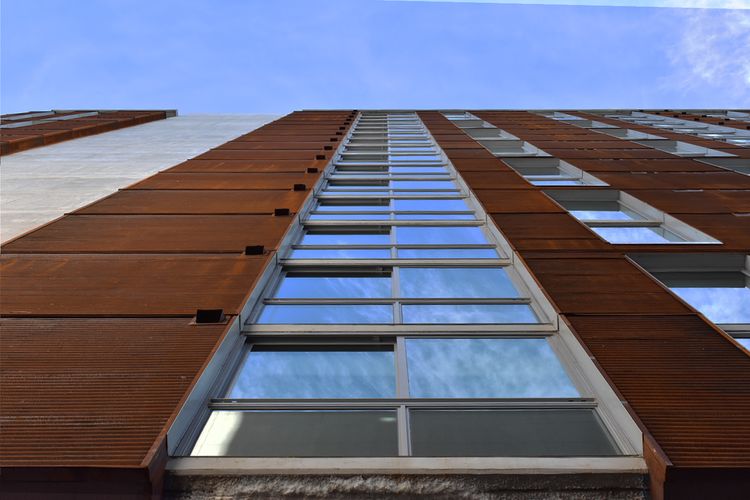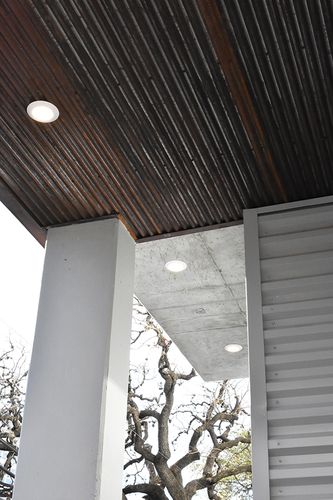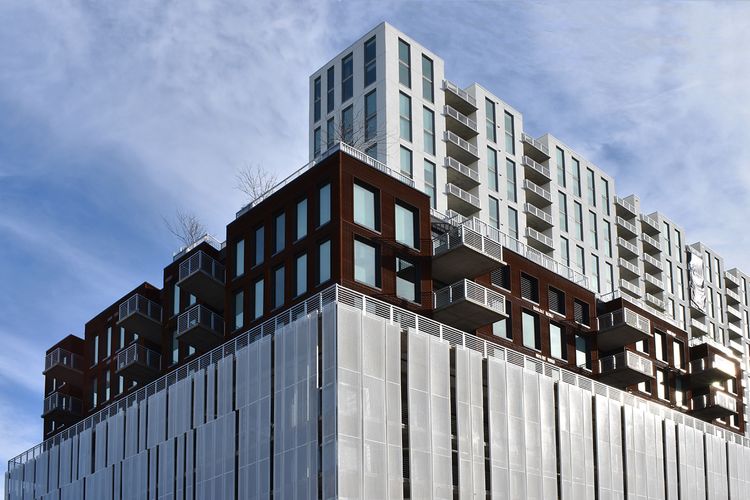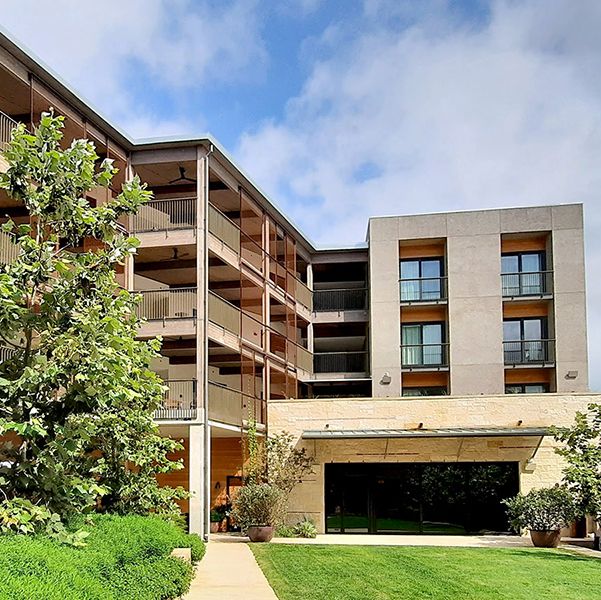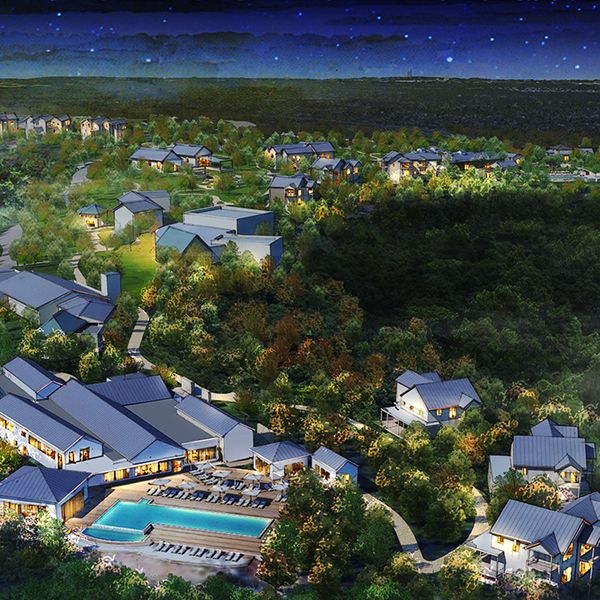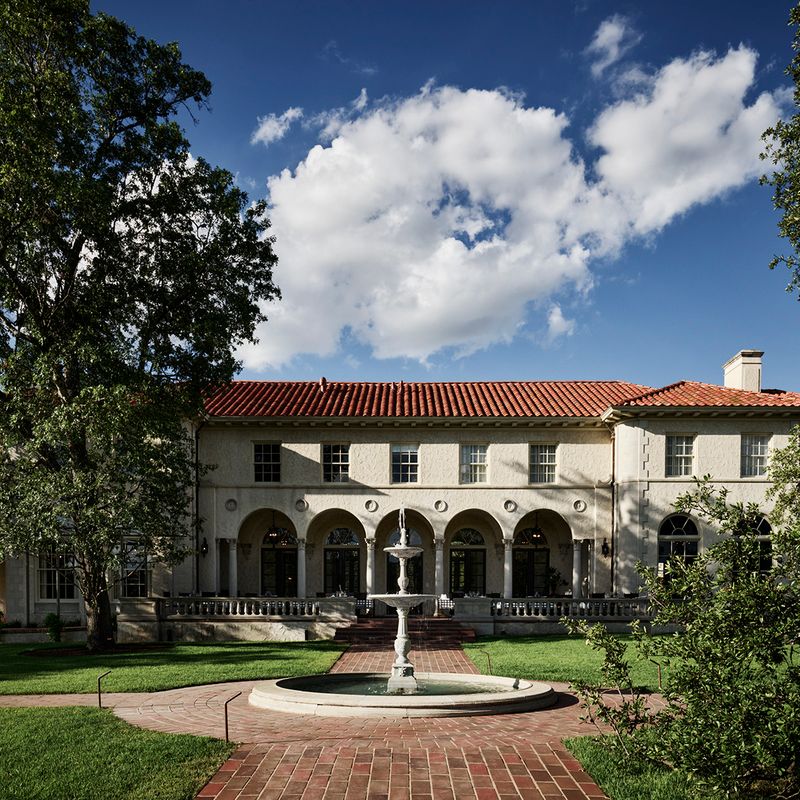Wyndham Austin
Project Details
Wyndham Austin is a modern resort condo tower turning heads on the west side of downtown Austin. The long and narrow 22 story high-rise gracefully transcends the steeply sloping site between San Antonio Street and Nueces, providing compromised city views to the north and south. A square mid-rise structure anchors the western edge of the building with six levels of parking concealed within a perforated-metal panel. Three levels of generous residences, clad in corrugated, rusted steel, rise about the parking.
The building structure consists of concrete columns supporting post-tensioned concrete flat-plate floors, made thin to maximize the building size within Capital view corridor and height limitations. Lateral stability is provided by the elevator and stair cores within the complex. The robust structure, both economic and efficient, is revealed as an architectural finish throughout the project in exposed columns and ceilings.
- Location
- Austin, TX
- Size
- 213,731 s.f.
- Architect
- Rhode Partners

