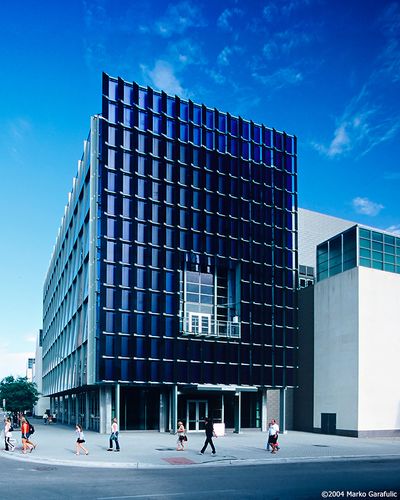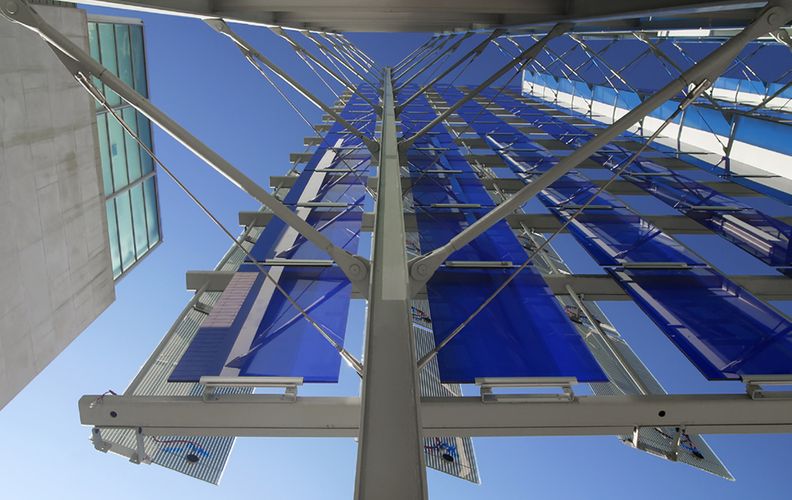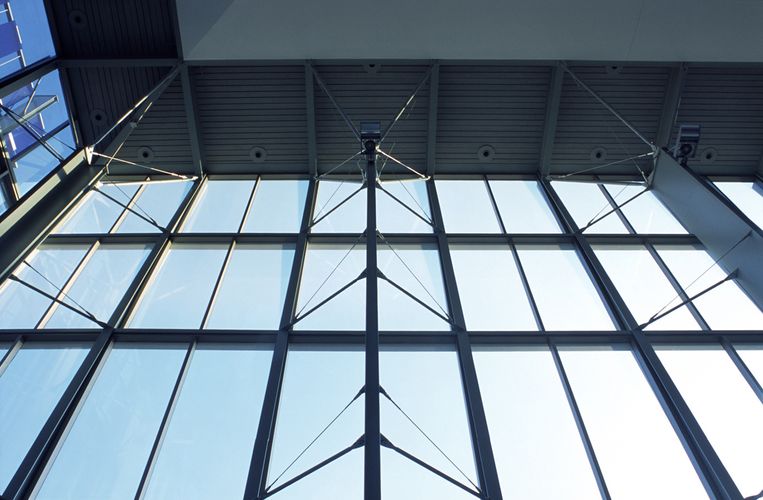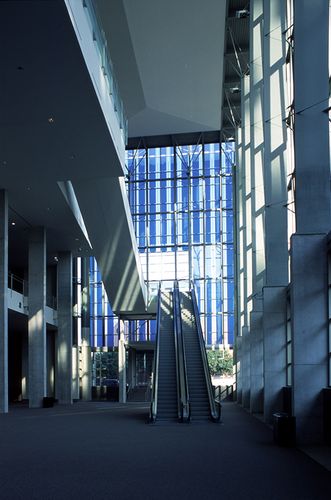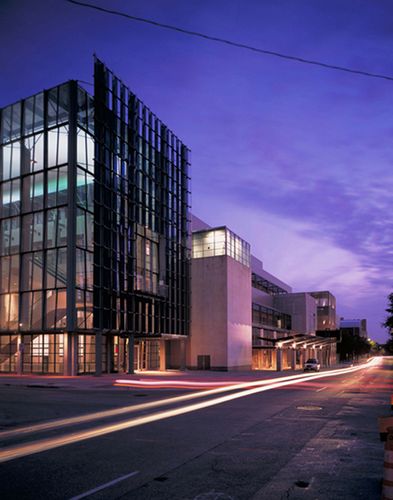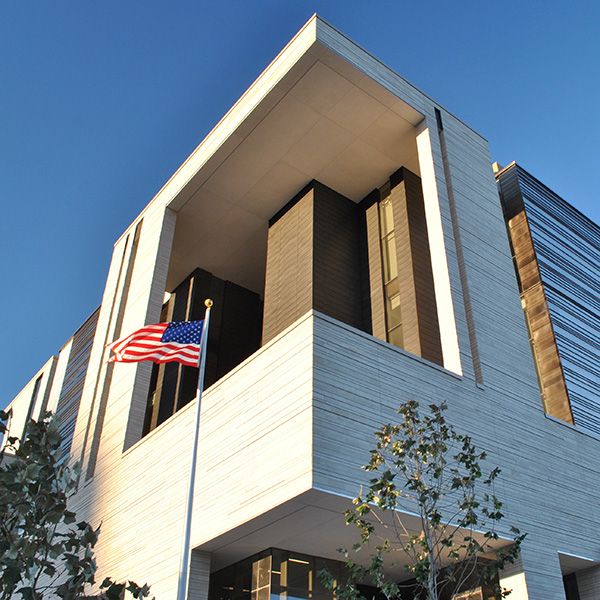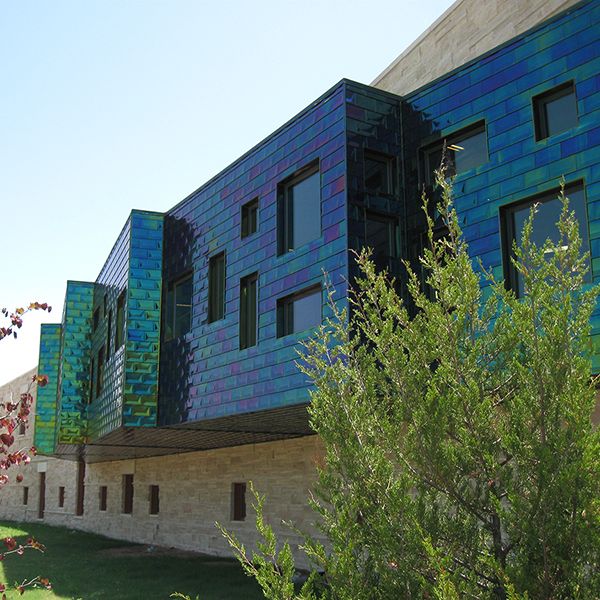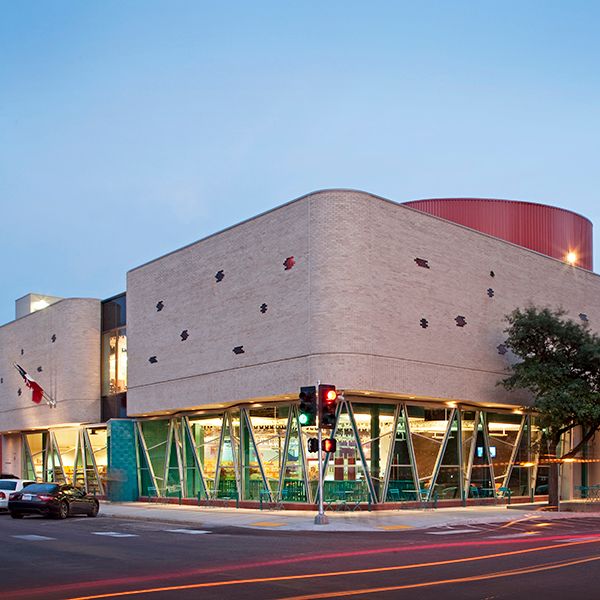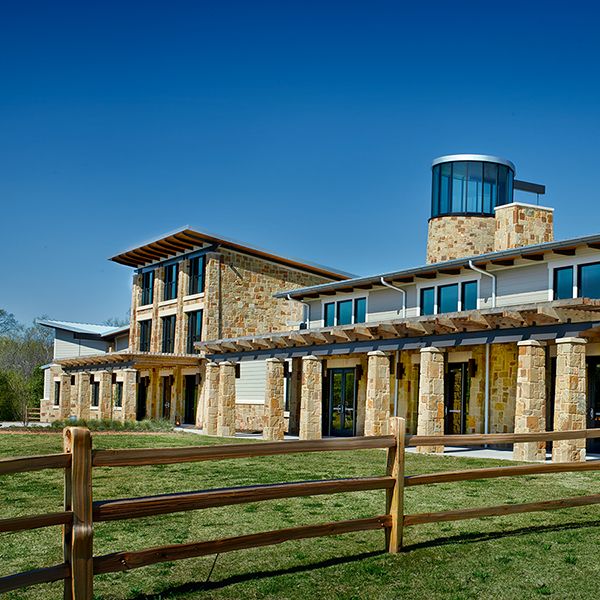Austin Convention Center Expansion
Project Details
The Austin Convention Center was essentially doubled in size on a footprint only half as large as that of the original building. Four thousand tons of structural steel were used in a long-span structure supporting a ballroom and meeting rooms above a column-free exhibit hall.
The new entrance atrium is a shingled glass box, 90 feet tall by 160 feet long, with an internal exposed structure. Concrete column bases support fin-shaped steel box columns that terminate in column trees at the building roof. Pipe struts and cable ties knit the columns to horizontal framing. This structure, co-designed with Arup New York, supports a hanging facade of shingled glass and a freestanding 120-foot-tall glass screen-wall.
- Location
- Austin, TX
- Size
- 400,000 s.f.
- Architect
- Page/
- with Austin Collaborative Venture

