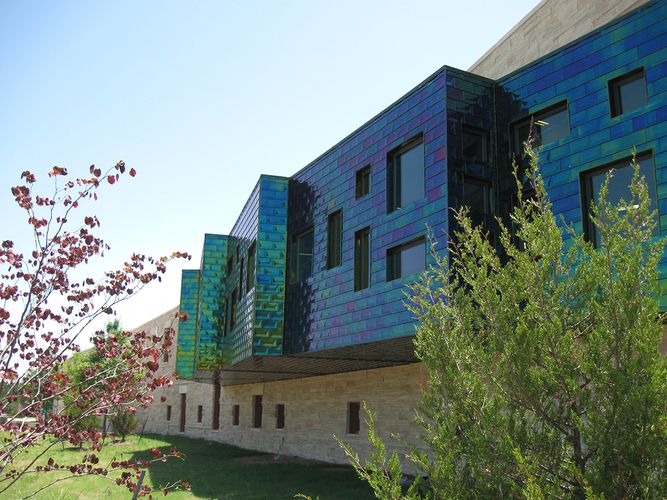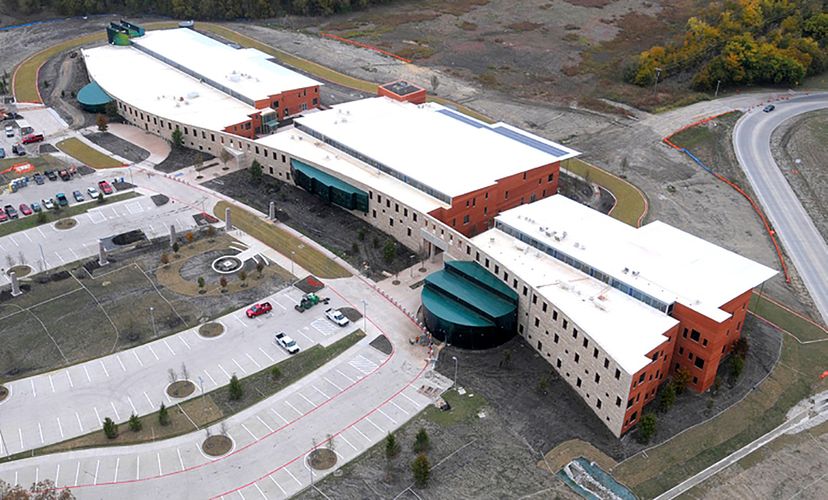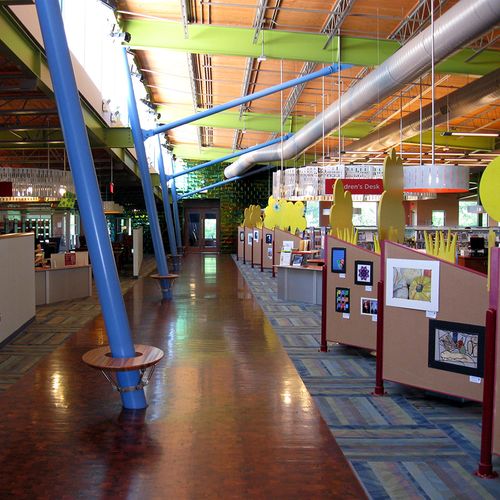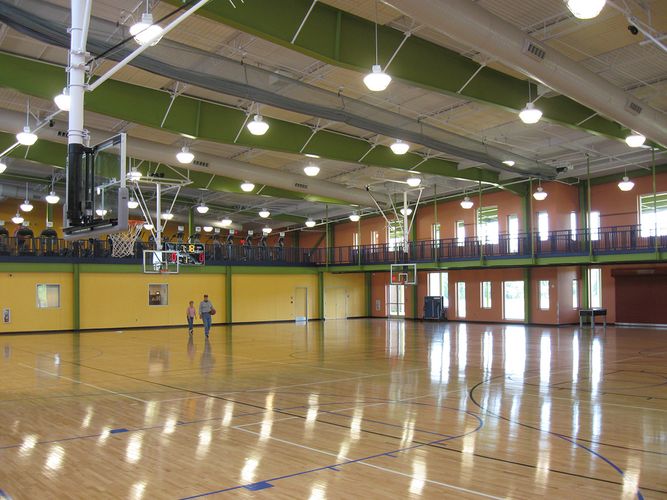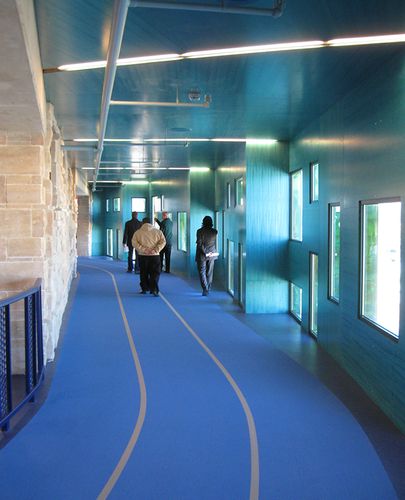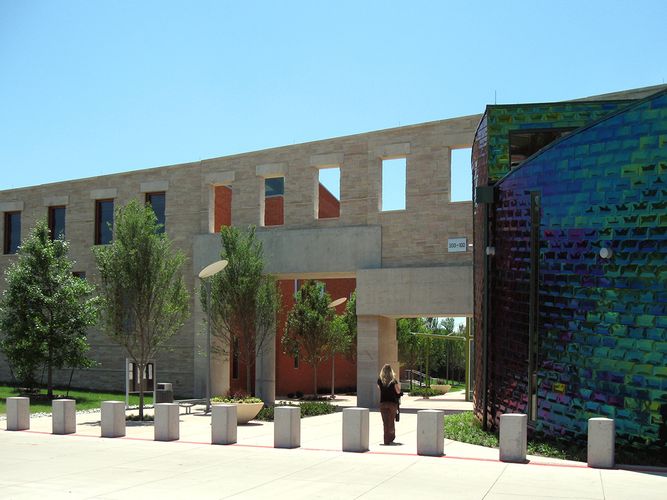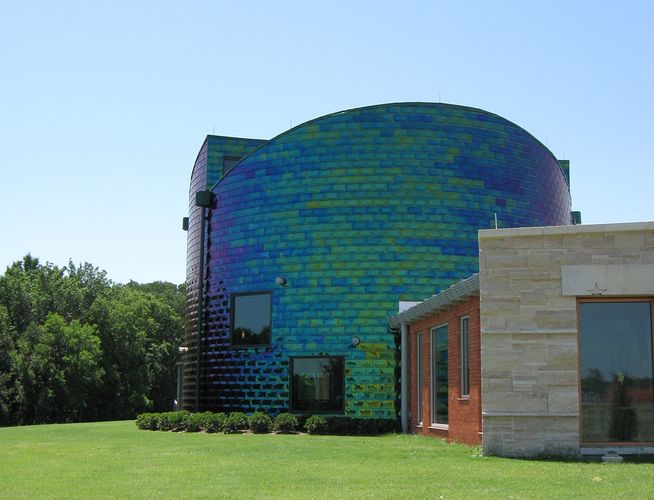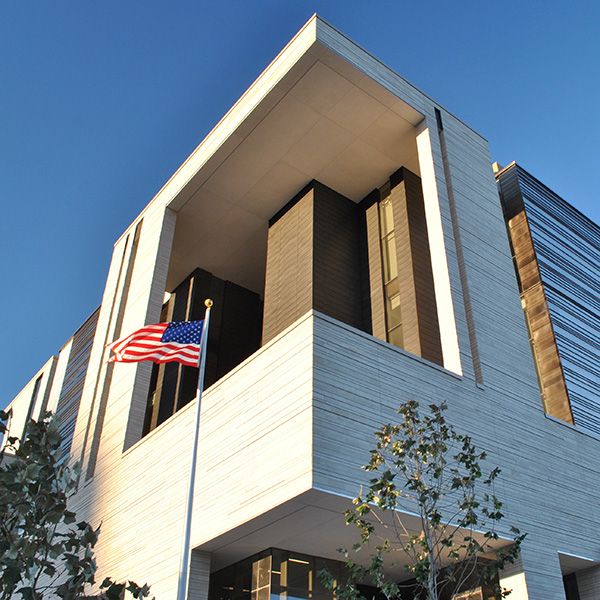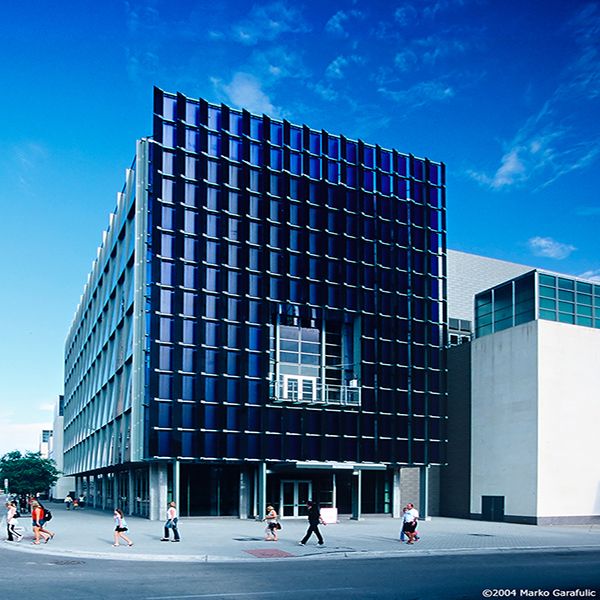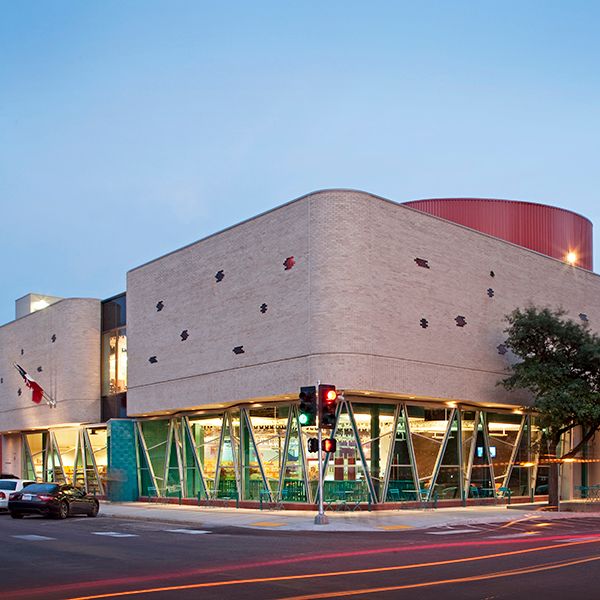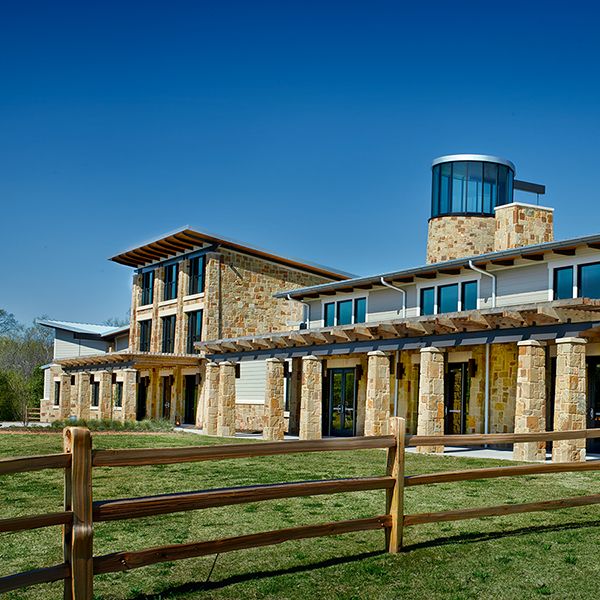City of Wylie Municipal Complex
Project Details
The City of Wylie Civic Center is a lively combination of stone, clay tile, and metal panel walls topped by metal roofs and canopies. The building complex consists of a single-story public library, a two-story recreation center, and a three-story city hall building, all interconnected by a 750-foot-long serpentine limestone wall. The unique load-bearing masonry wall begins at a height of twelve feet at the east end of the library and ascends with a constant slope to forty-five feet in height at the west end of City Hall.
The three buildings are separated by public courtyards, articulated by large portals in the stone wall with huge stone blocks and substantial concrete lintels. The wall also serves as support and a dramatic backdrop for city council chambers, a public reading room, and a running track. A grand interior corridor parallels the stone wall for the entire length of the buildings, punctuated by inclined steel pipe columns, progressing in their slopes as the building ascends in height.
- Location
- Wylie, TX
- Size
- 139,000 s.f.
- Architect
- Holzman Moss Bottino Architecture
- with ARCHITEXAS

