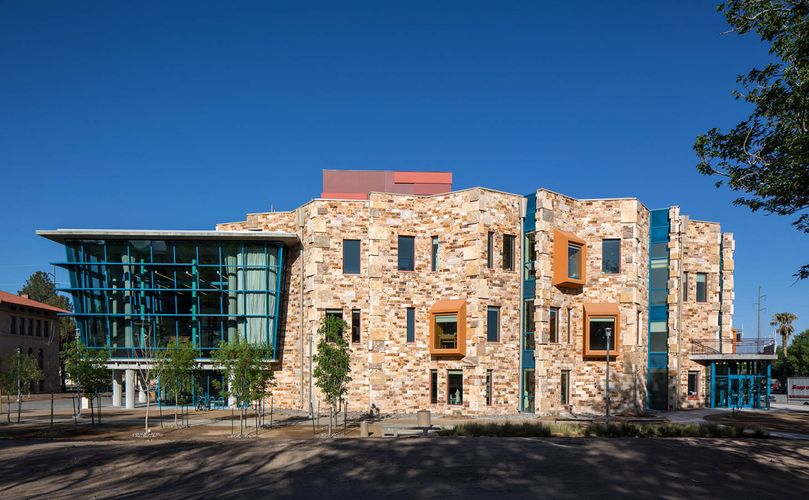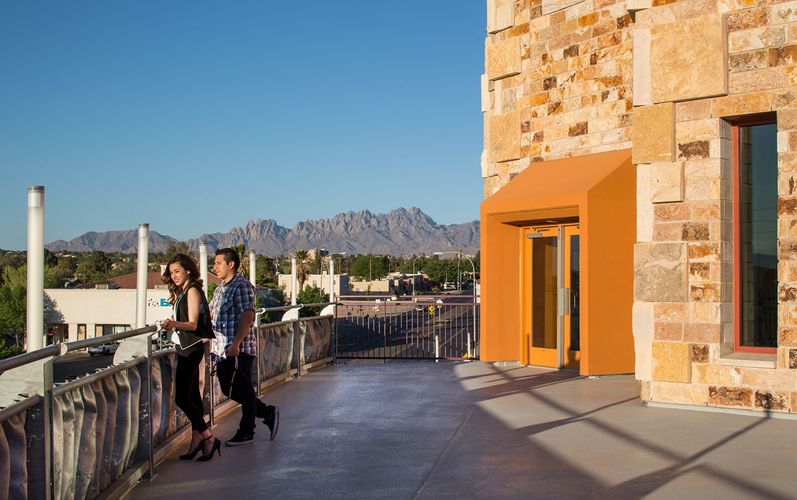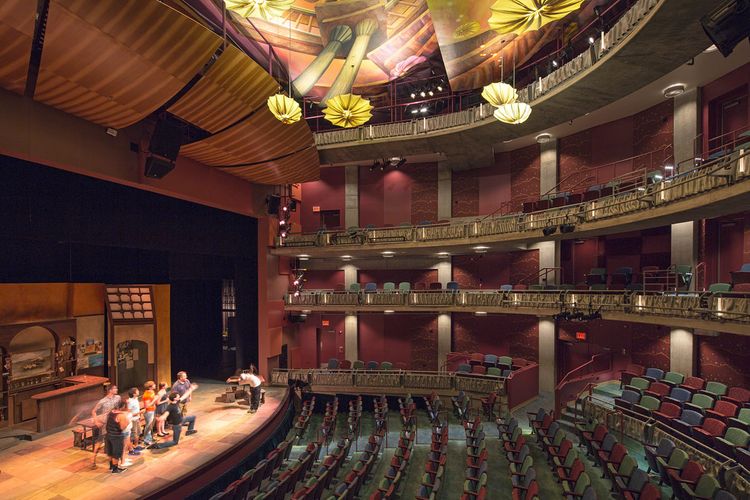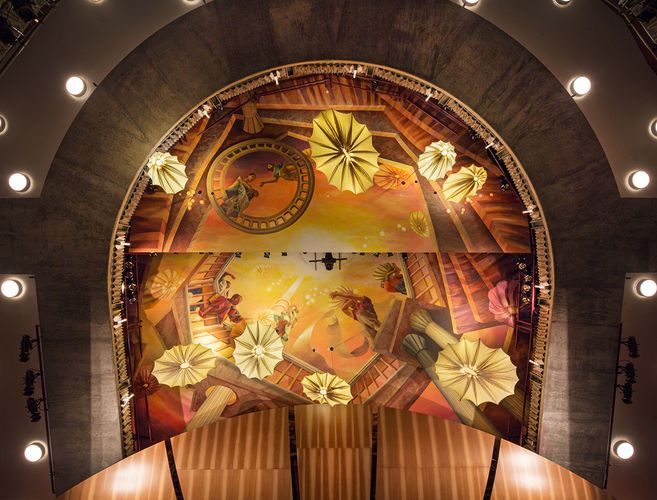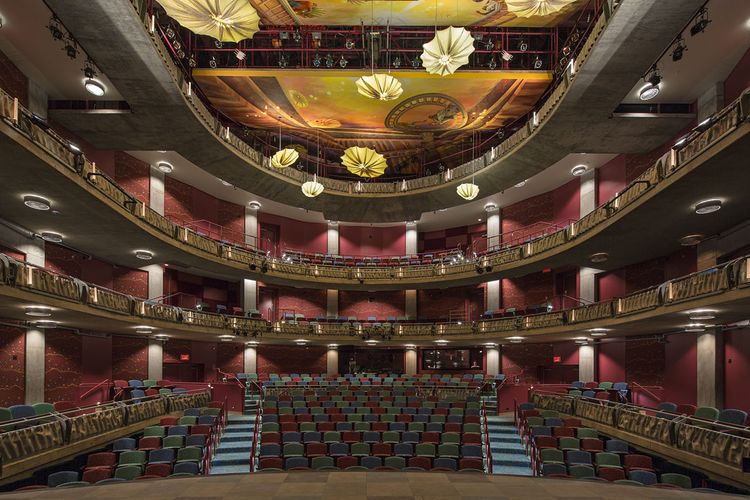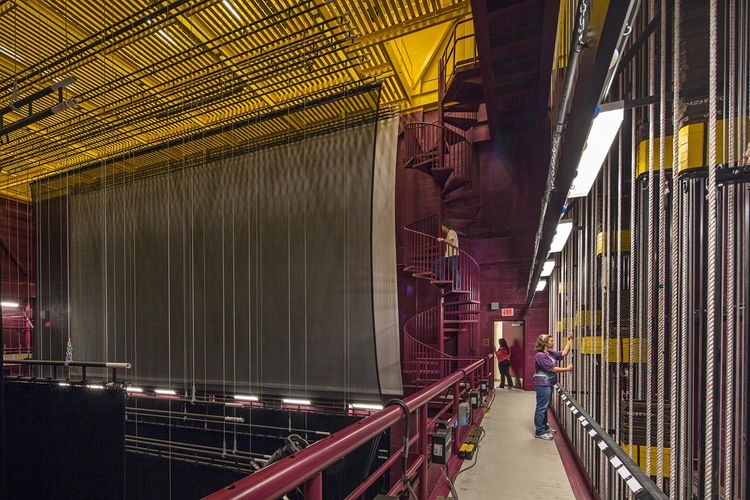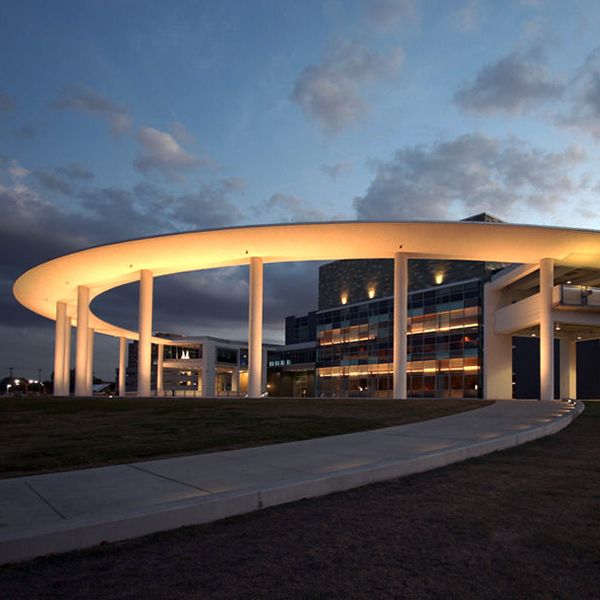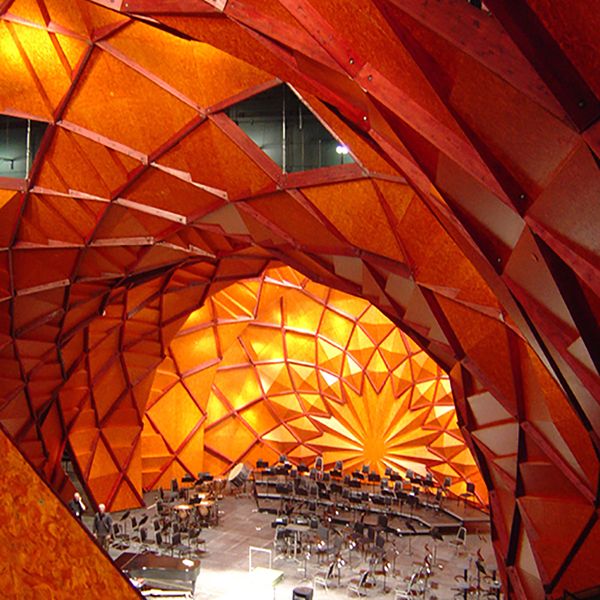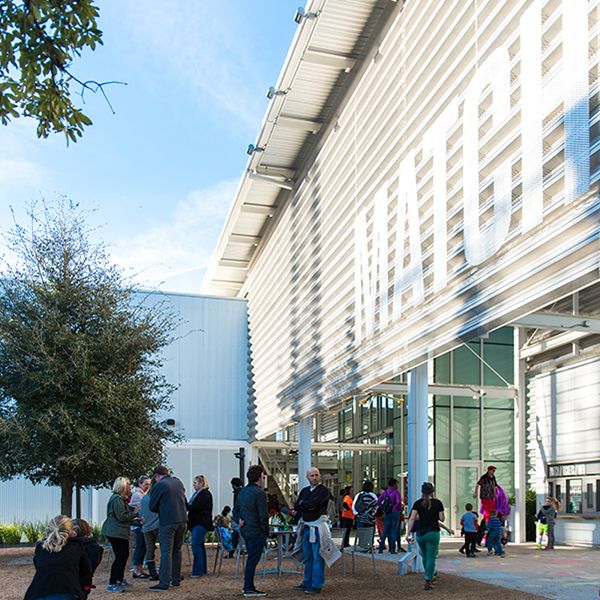New Mexico State University Center for the Arts
Project Details
Poised on the corner of University Avenue and Espina Street, New Mexico State University's Center for the Arts exudes a purposeful presence. Its purpose: unite all the different art disciplines on the university campus in one central location, encourage collaboration among creators, enable the community-at-large to have access, to contribute, and to benefit from the artistic endeavors originating here.
The architects' selection of a vibrant façade, rich in color and texture, aesthetically highlights the building during the day while the second story glass-boxed rehearsal hall illuminates it at night. The vitality of the exterior mirrors the creativity of the interior.
Soaring concrete columns, curved stairways, passages and landings, colorful walls and skylights enhance the fabled story of the arroyos painted on lobby walls by artist Meg Saligman. Equally as impressive is the mural entitled Salida del Sol on the ceiling of the theater. Also by Saligman, it is illuminated by eight custom silk pendant lights that can be raised and lowered as needed.
True to the commitment to teach theater arts, the facility includes a 74-ft-high fly tower, scene rooms, rehearsal space, dressing rooms, classrooms, and state of the art lighting and sound technology. Inspired by their surroundings, representatives of the dance department insist it is much easier to do a gran jeté in this rehearsal space!
- Location
- Las Cruces, NM
- Size
- Mark & Stephanie Medoff Theater: 445-464 seats
- Hershel Zohn Rehearsal Hall: Two stories; 1,957 s.f.
- Total: 59,000 s.f.
- Architect
- Holzman Moss Bottino Architecture
- with ASA Architects

