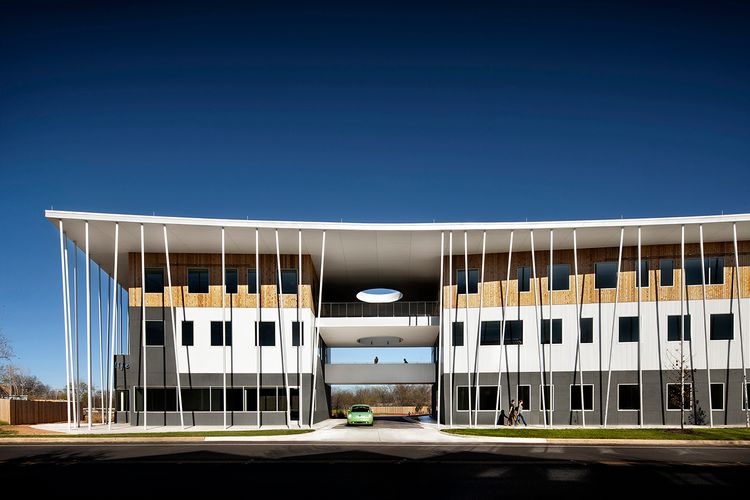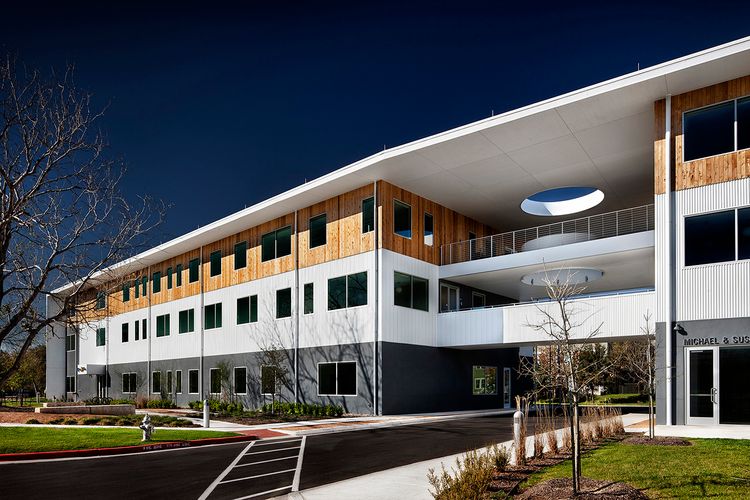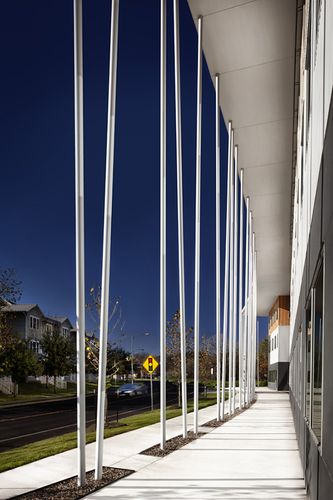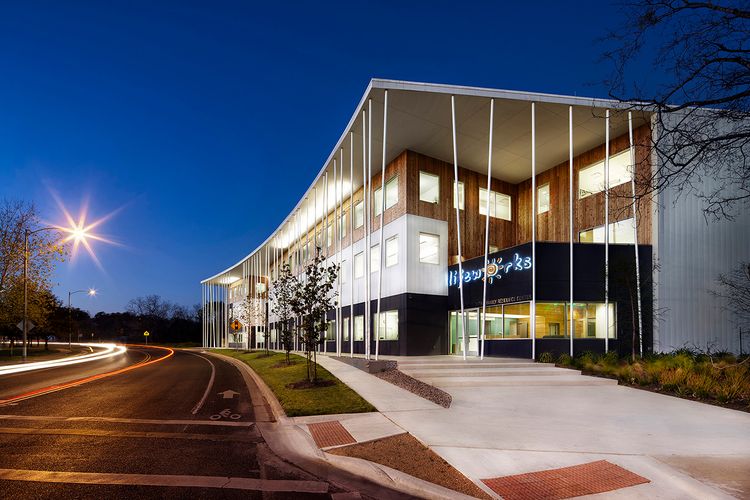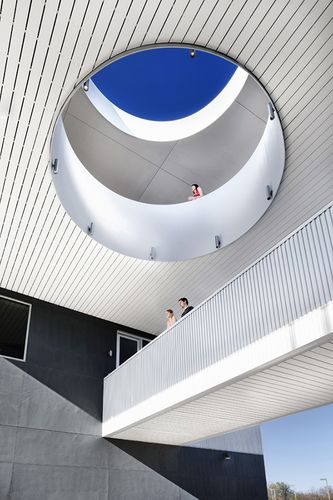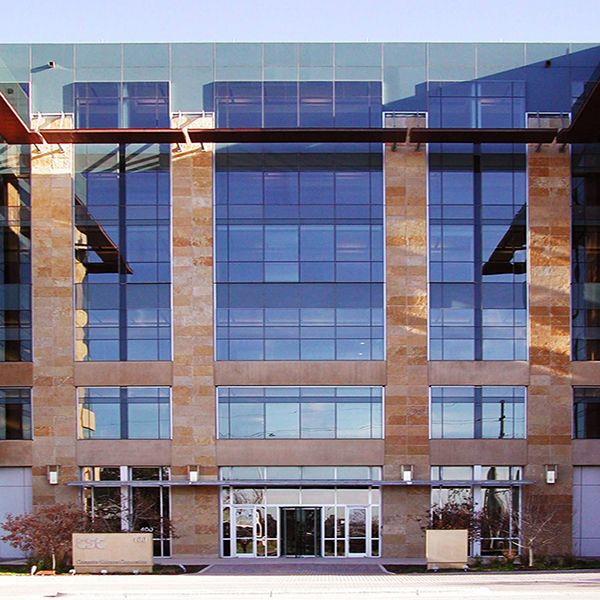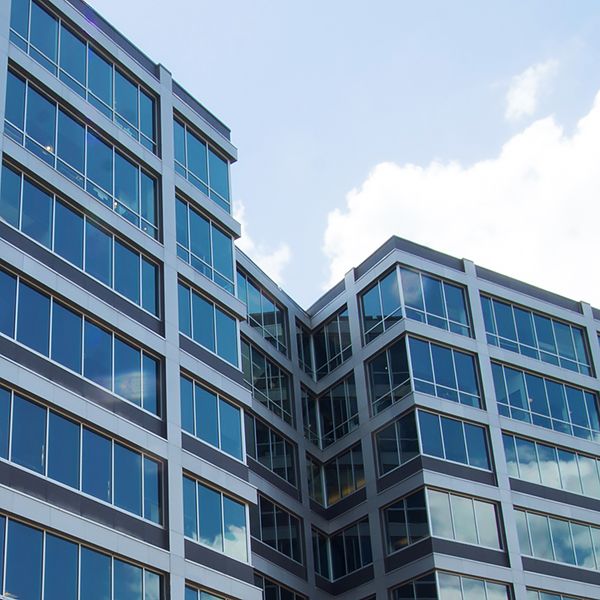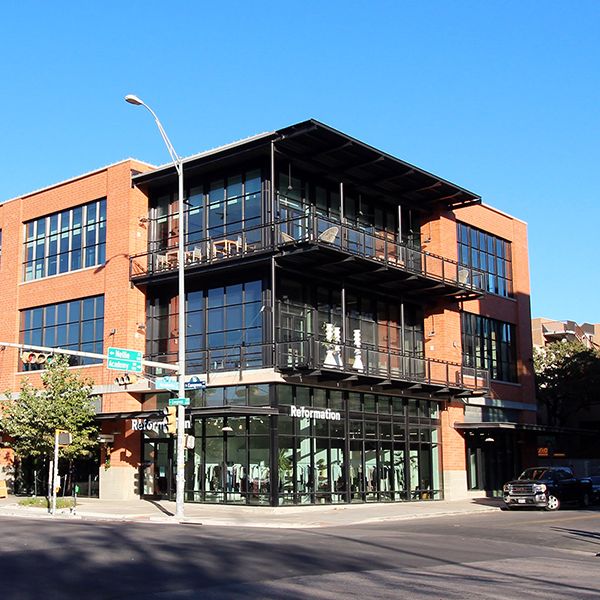LifeWorks
Project Details
When asked to design a youth and family resource center for the non-profit LifeWorks, Miró Rivera Architects answered the request with a building that is not only eye-catching and intriguing but also stunningly beautiful.
Multiple thin sloping columns follow the arc of the property line, engaging the roof plane above. The roof extends to shade the building facade and to provide a delightful promenade for pedestrians.
Public parking is accessed through a full-height opening in the heart of the building. The open space is traversed by a bridge at level two, a patio at level three and the roof plane above. The roof and third level share an oculus that enhances the space and reminds all that the sky is the limit!
- Location
- Austin, TX
- Size
- 30,000 s.f.
- Architect
Miró Rivera Architects

