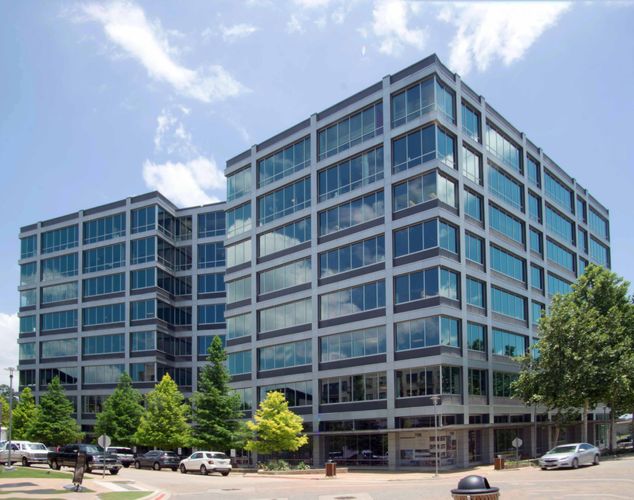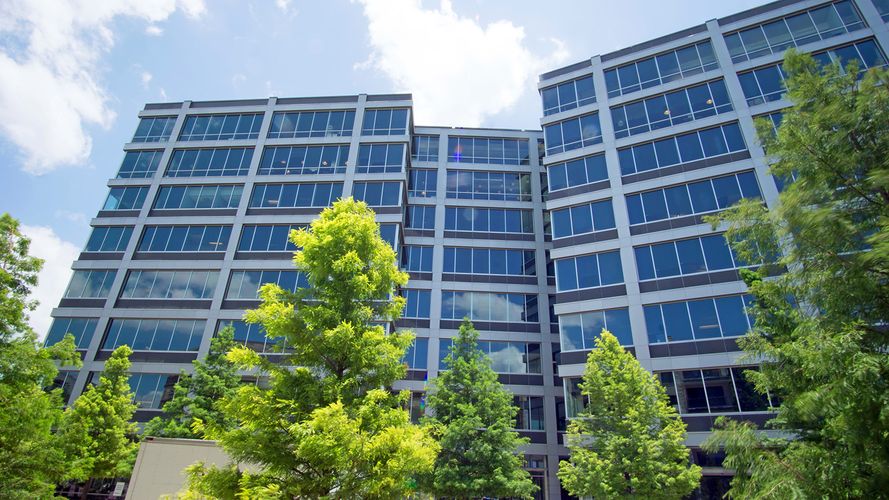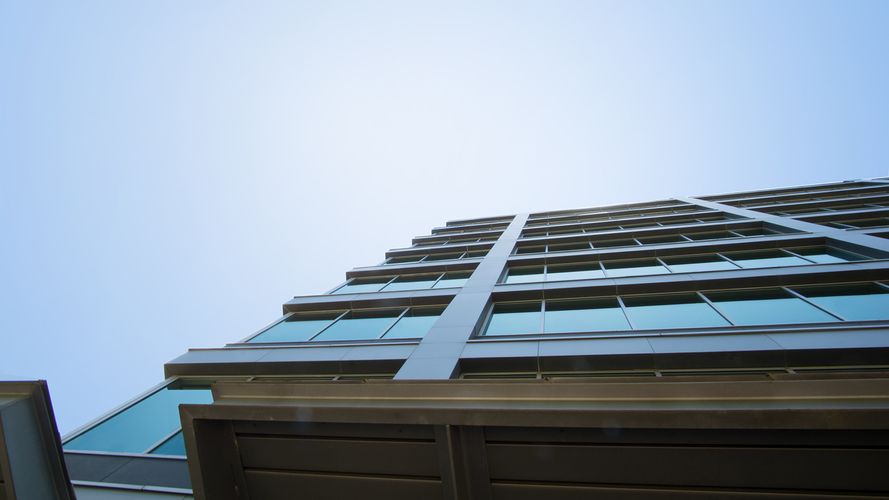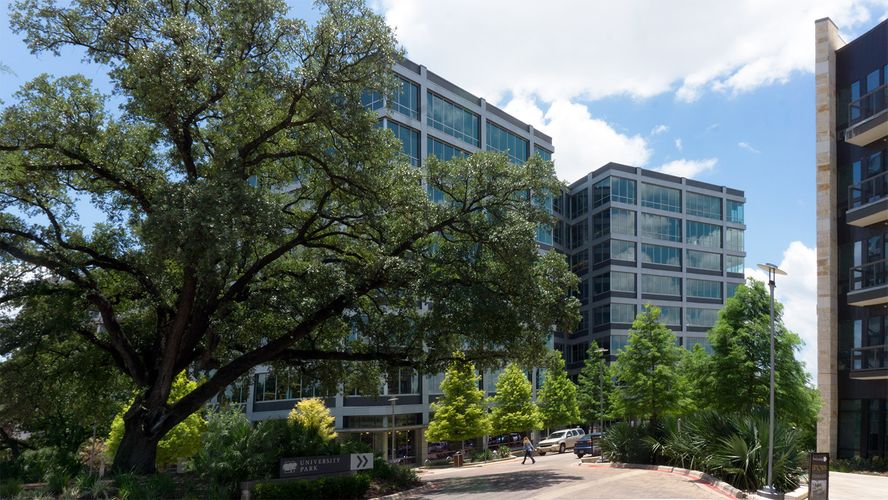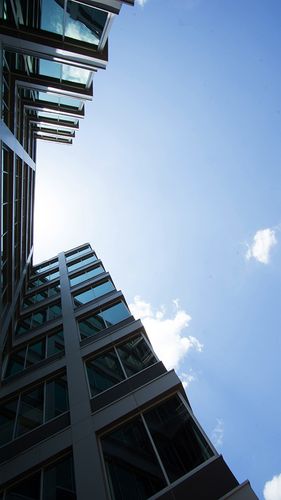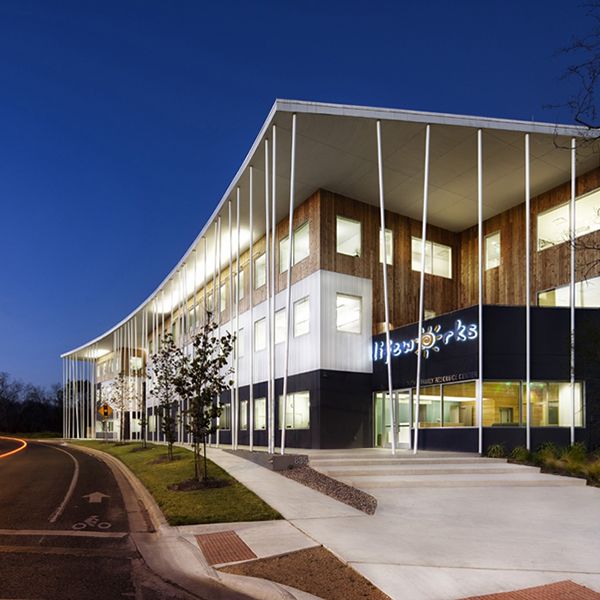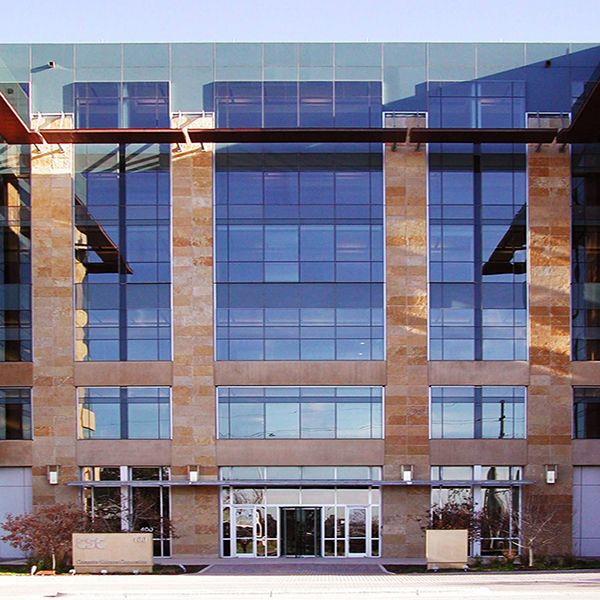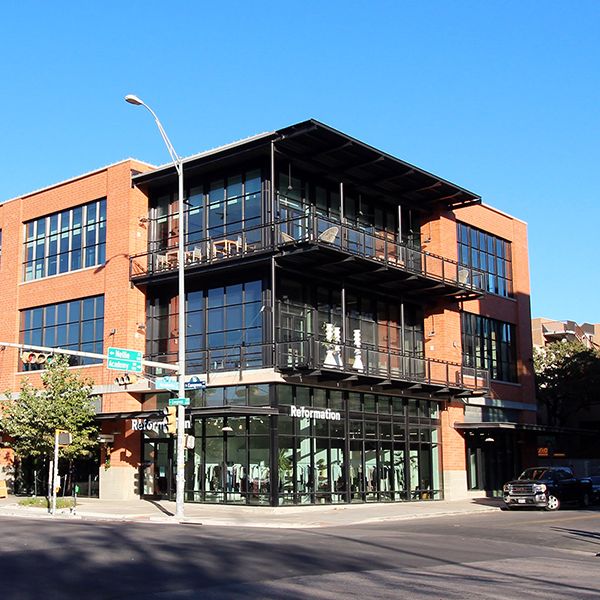University Park
Project Details
University Park is a mixed-use office building with more than 200,000-square-feet of Class A space located in the Uptown community of central Austin. The building has eight large floor plates with uncompromised views of downtown Austin, the University of Texas, and the Hill Country beyond. Corner offices are column free, further enhancing the impressive views. The ground floor provides 10,000-square-feet of retail space and a sophisticated lobby.
The University Park building is a cast-in-place, post-tensioned, beam and joist structure. Care has been taken to provide a visually interesting and ordered concrete structure to encourage tenants who enjoy an industrial aesthetic to expose the bones of the building as part of their finish plan.
A seven level precast parking garage provides ample parking for more than 800 cars. The substantial garage provides a visual and acoustic buffer to the noise and activity of the adjacent IH-35.
- Location
- Austin, TX
- Size
- 204,297 s.f.
- Architect
- Page/

