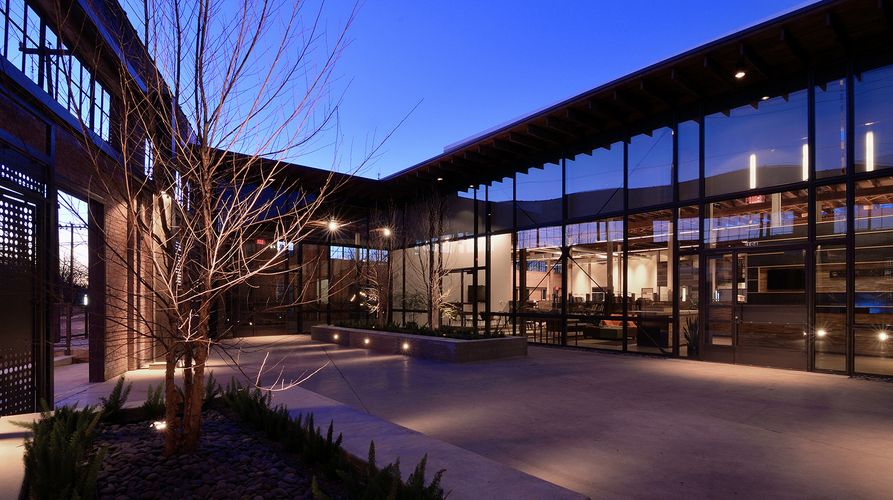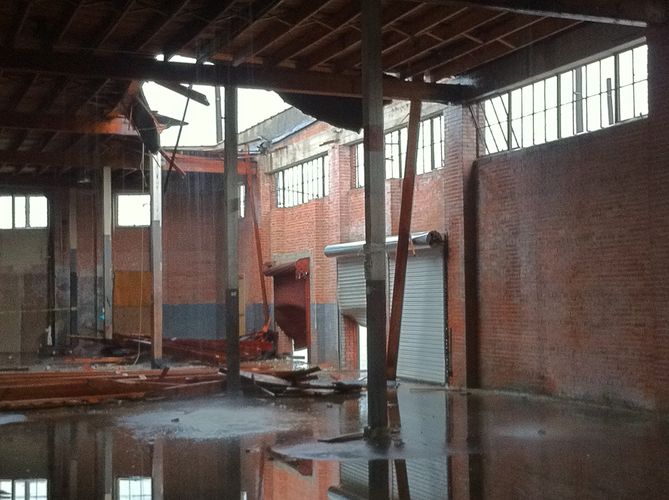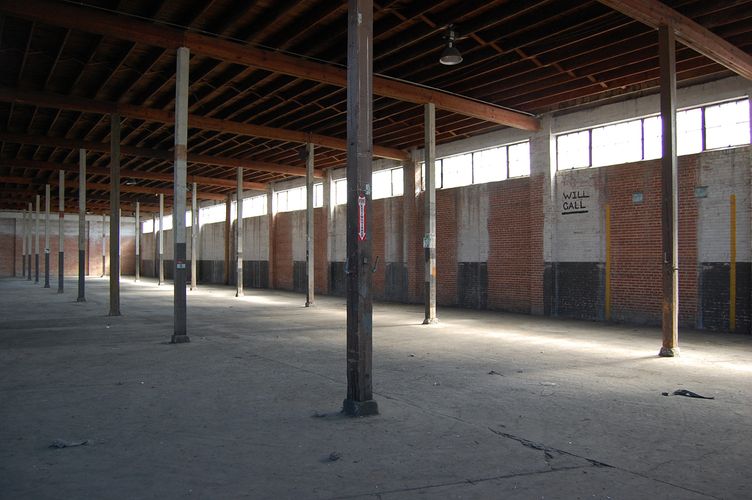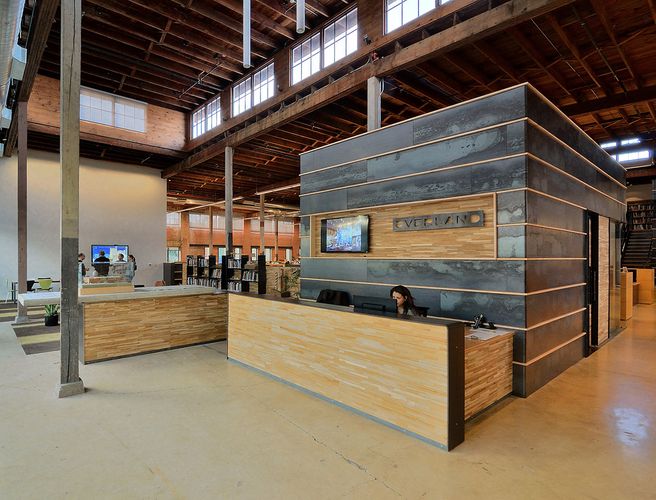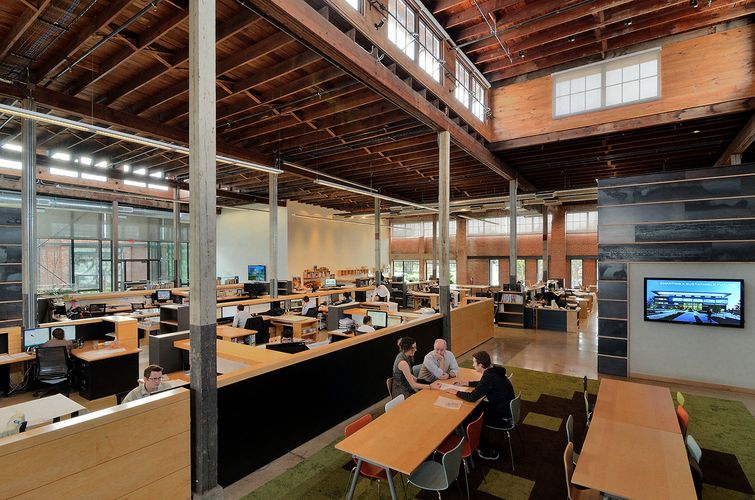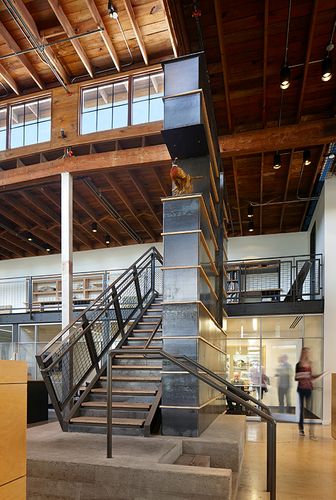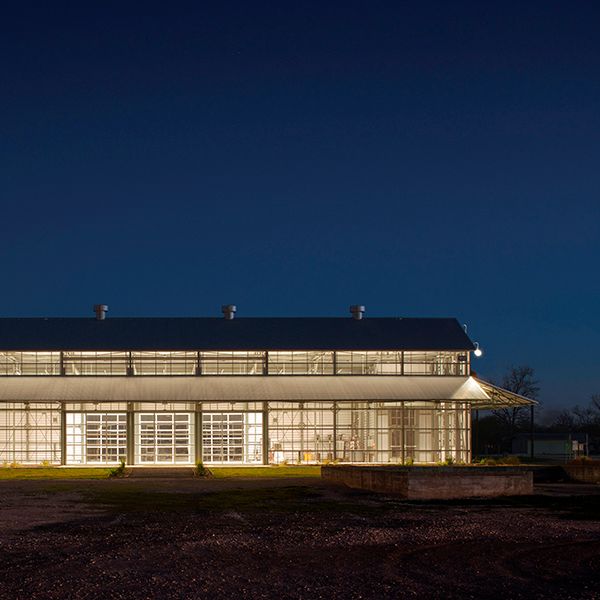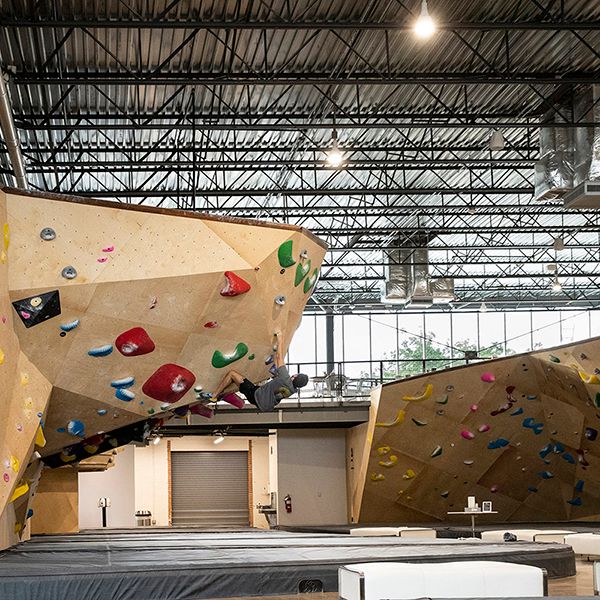Hughes Warehouse - Overland Office
Project Details
Architects at Overland Partners believe that every project has an “embedded potential.” The choice to renovate a 1918 plumbing warehouse into their headquarters provided an opportunity for the firm to showcase the potential of the abandoned wood and brick-framed building.
The firm kept the industrial character of the original space and capitalized on its open floor plan to create a collaborative environment. Work stations are in the common area; meeting spaces, large and small, public and private, are punctuated throughout the office. New additions to the space are articulated in steel and glass, which often translates into stairs, mezzanines, steel-clad walls and glass “conference pods.”
Part of the original roof was removed to create an entry courtyard, embellished by old loading dock bays filled with custom-made perforated steel gates to serve as entrances.
- Location
- San Antonio, TX
- Size
- 13,000 s.f.
- Architect
- Overland Partners

