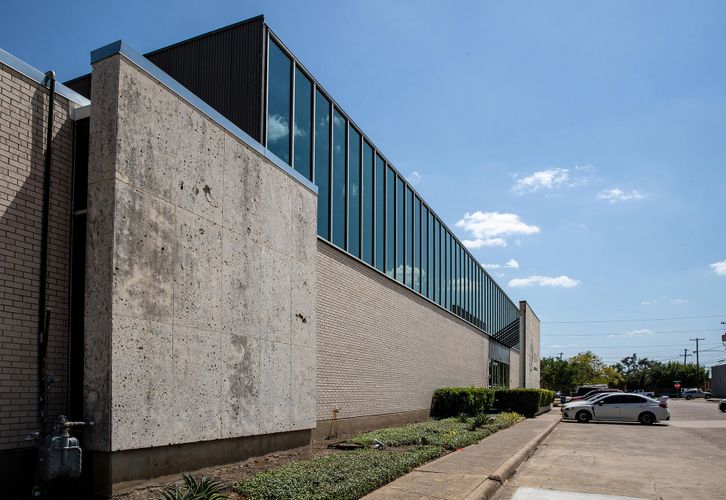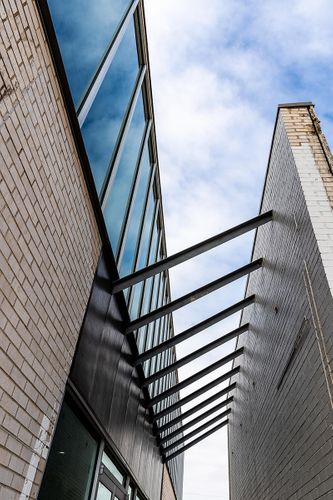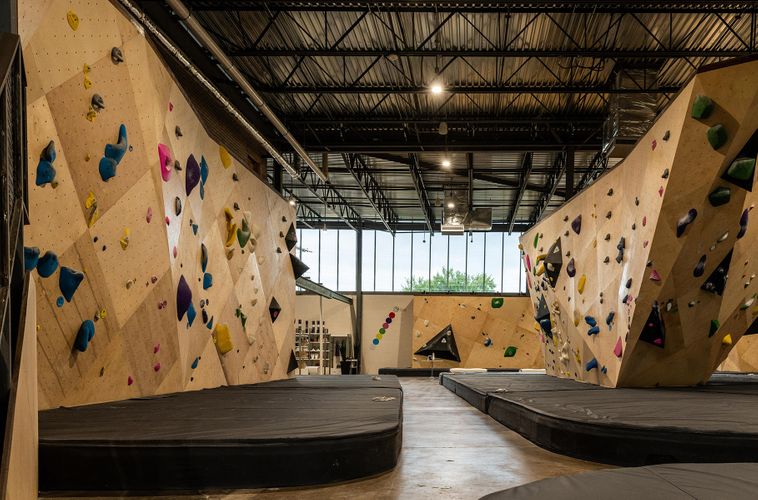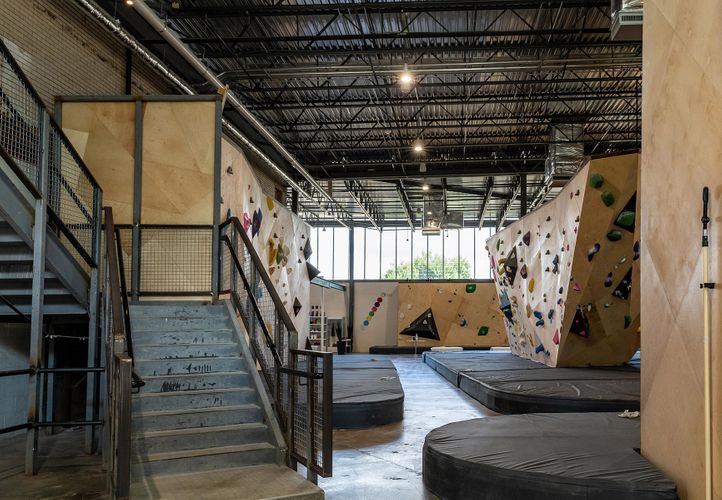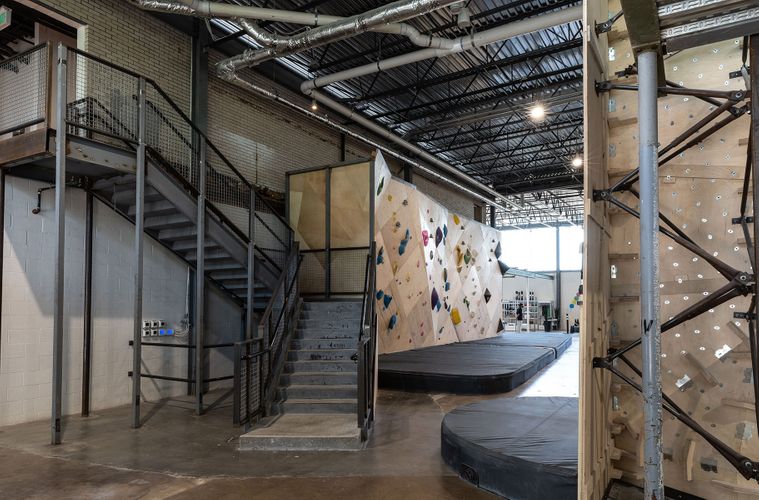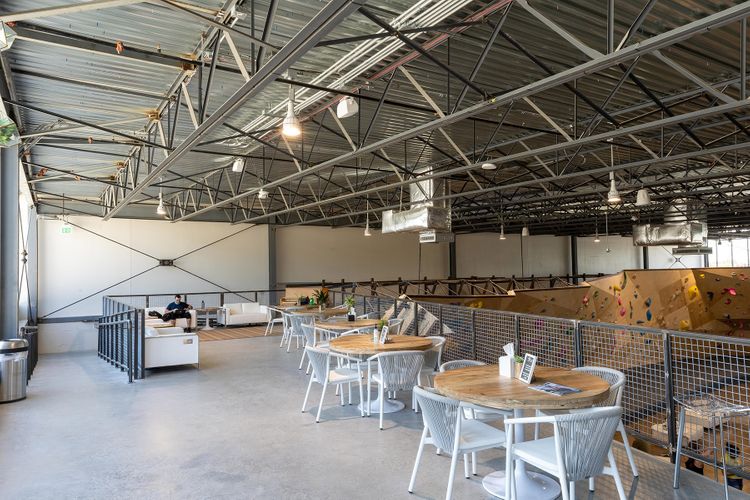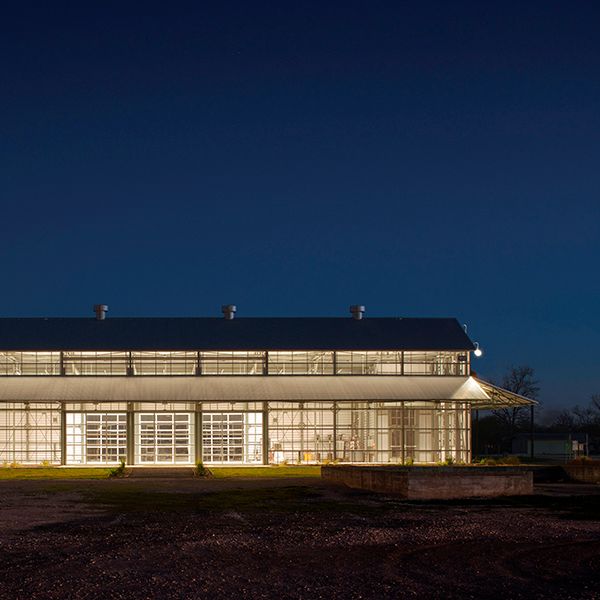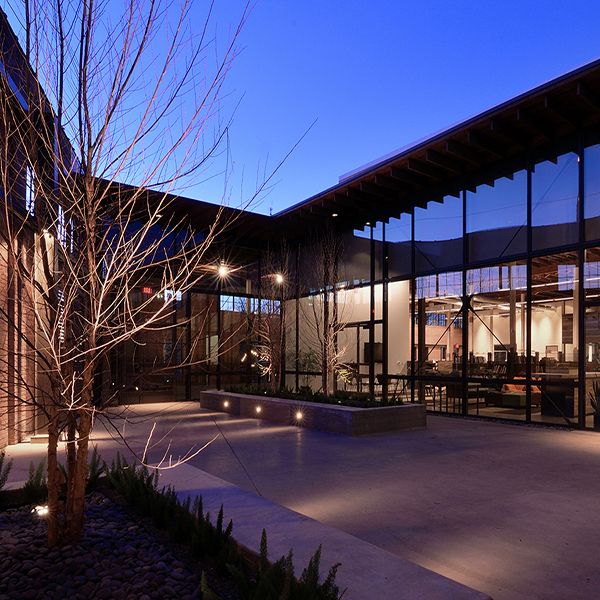Oso Climbing Gym
Project Details
Perched along the Trinity River, Oso Climbing Gym reimagines a worn-out industrial warehouse originally built in 1968 to become a state-of-the-art fitness destination serving the Dallas climbing community. The building kept its original load-bearing masonry walls and added a new 1,000 SF steel-framed mezzanine overlooking the climbing area and a cantilevering cardio room with views towards the river and city beyond. However, it was the peeling off of the existing roof and twelve feet height extension with new clearstory windows that gives the building new life. The new, 25-feet tall open-space provides a large light-filled volume for the climbers to hone their skills.
- Location
- Dallas, TX
- Size
- 24,500 s.f.
- Architect
- Nick Dean Architect

