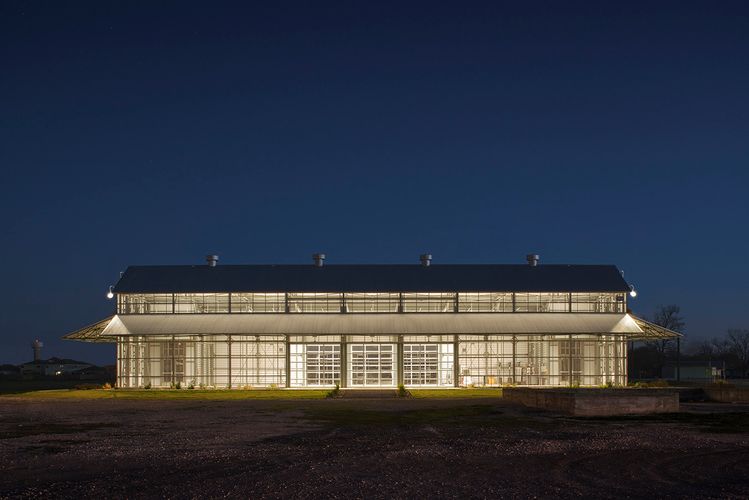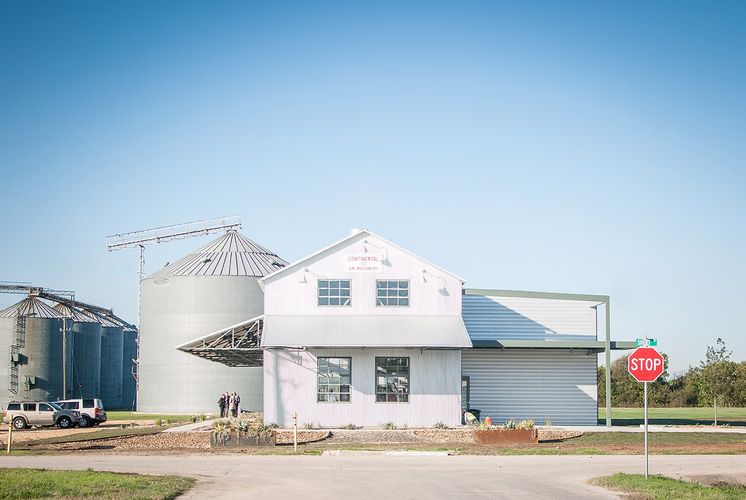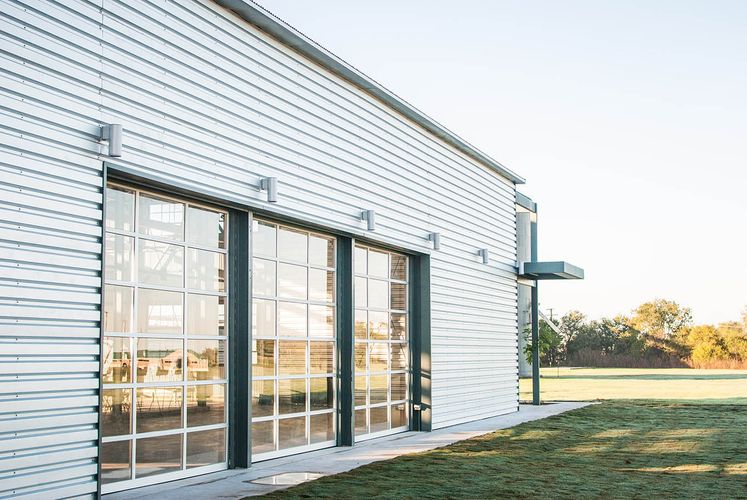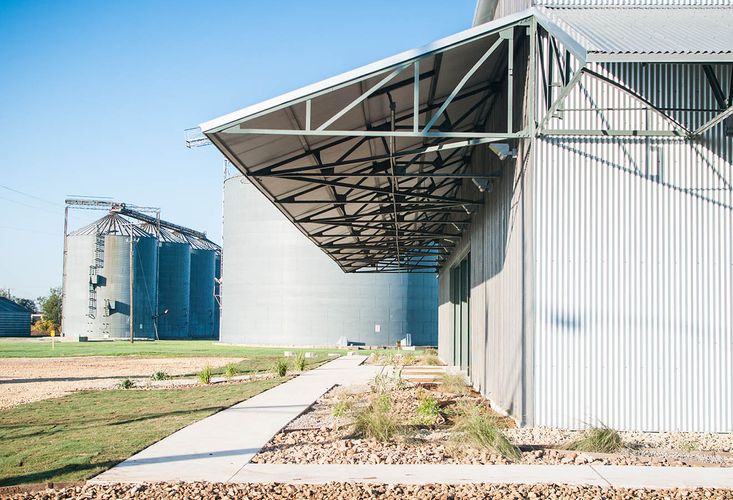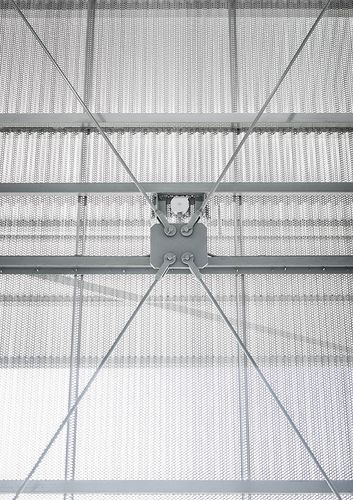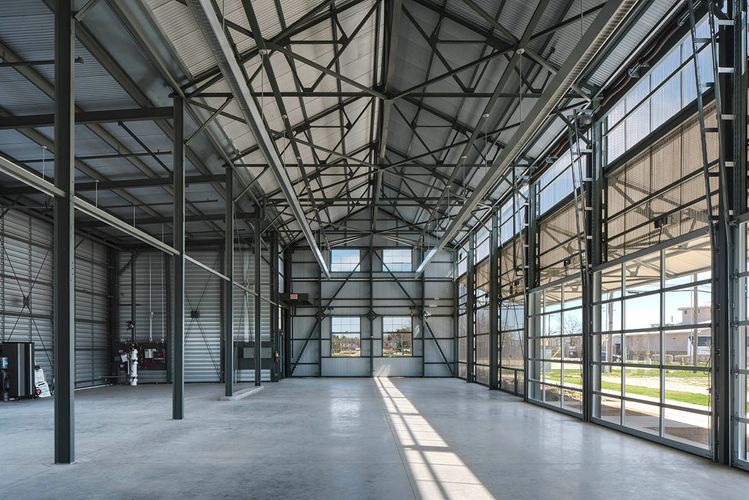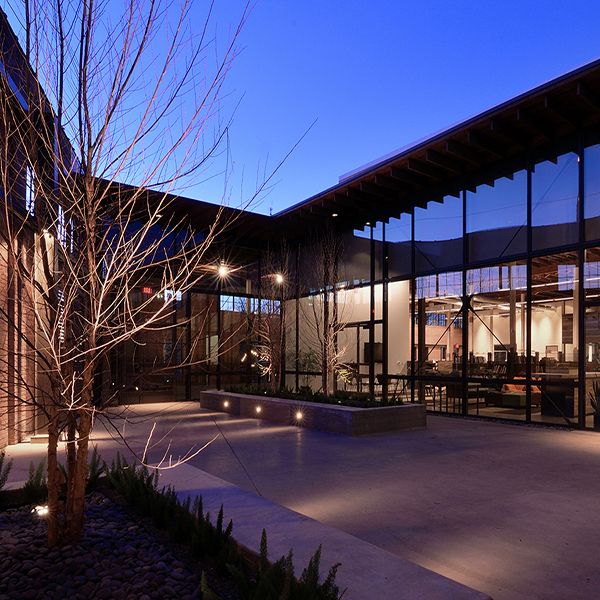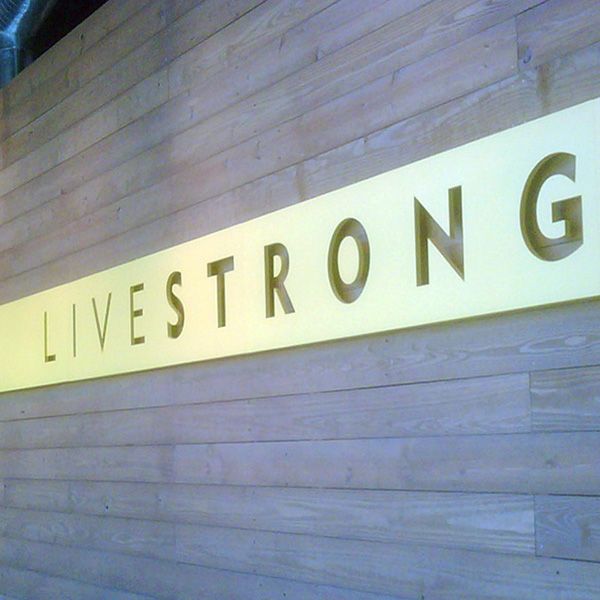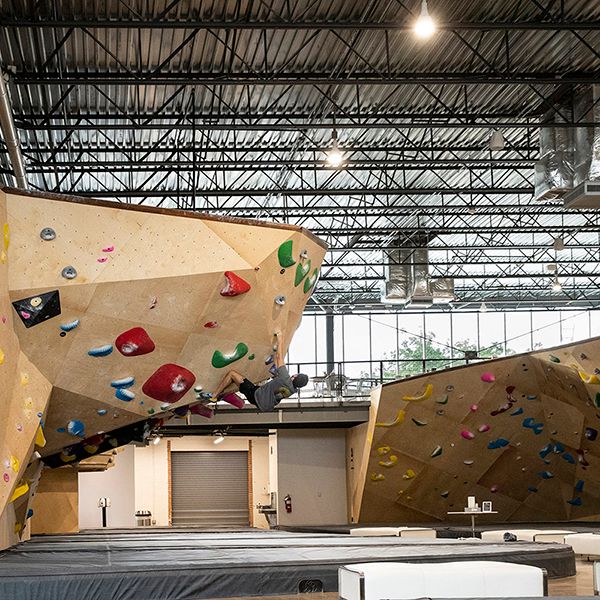Hutto Cotton Gin
Project Details
Preserve the past, promote the future, encourage community - as cost-effectively and sustainably as possible. With these goals in mind, how do you revive, refresh, and reappropriate an old cotton gin, an integral part of a city’s past, for the 21st century? Antenora Architects and the city of Hutto chose to keep it simple; here’s their recipe. First, make the 6,500-square-foot gin structurally sound by reinforcing it with over 30 tons of custom-fit steel – all without compromising the nimble elegance of the existing facility. Second, make it comfortable and economical by using perforated metal siding that keeps the building ventilated without the expense of central air conditioning. Third, install six garage-style overhead glass doors to celebrate the natural light and create a contemporary aesthetic. Finally, enjoy the surprise of a glowing lantern in the night as the perforated daylight fades and gives way to the illumination from tasteful lighting within! This is Hutto’s repurposed 1940s cotton gin: now a beautiful contemporary events center and the cornerstone of downtown development to come.
- Location
- Hutto, TX
- Size
- 6,500 s.f.
- Architect
- Antenora Architects

