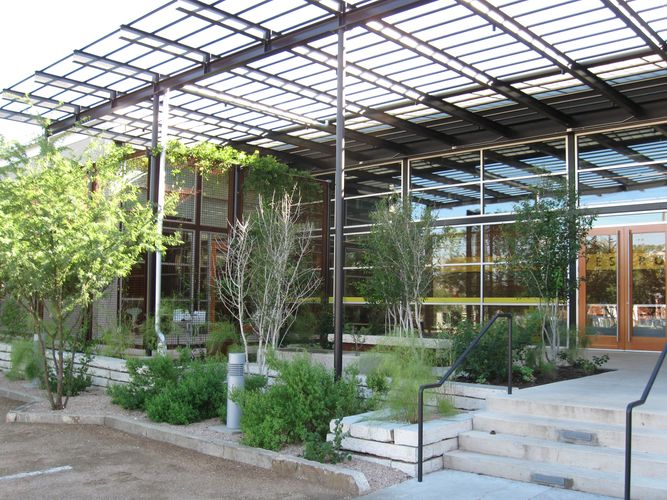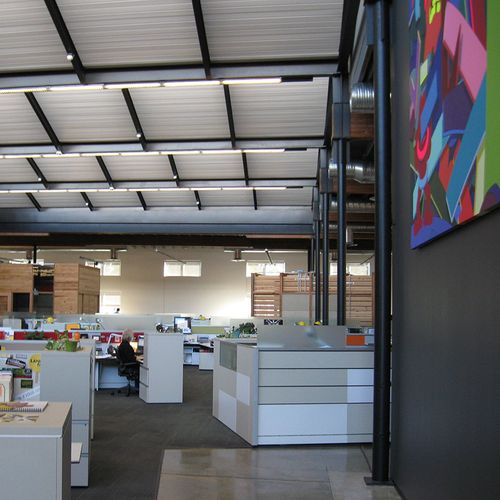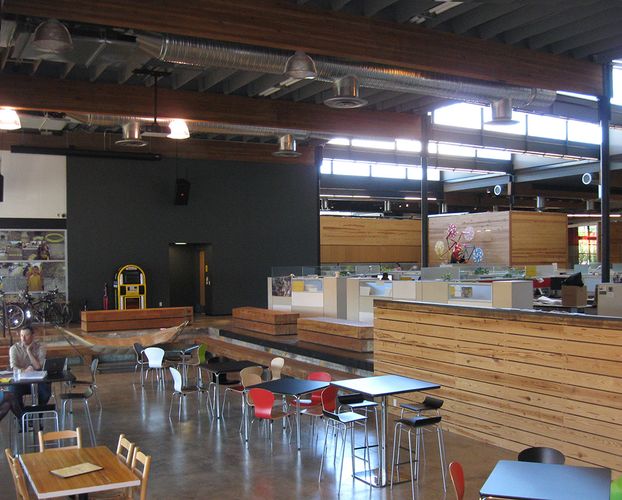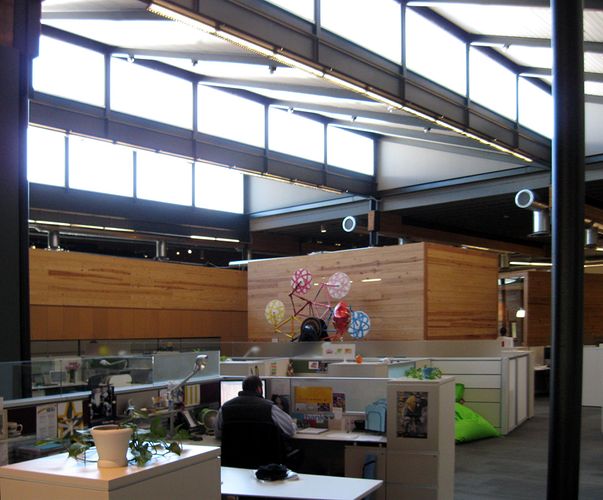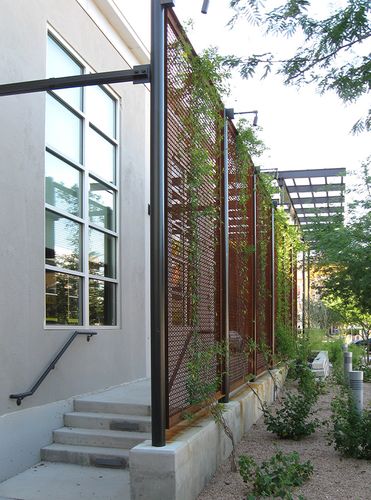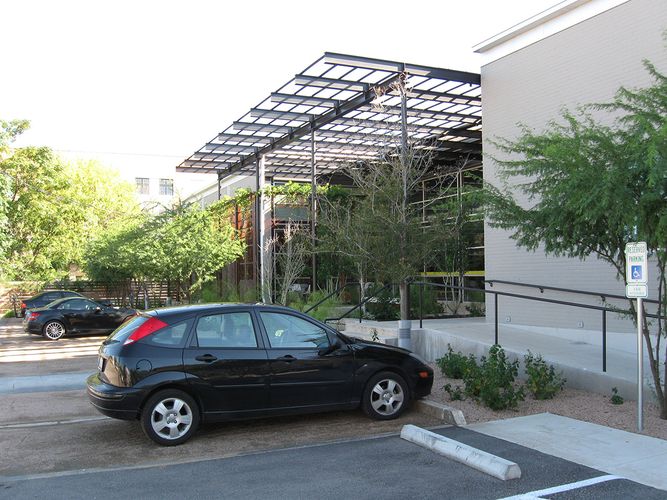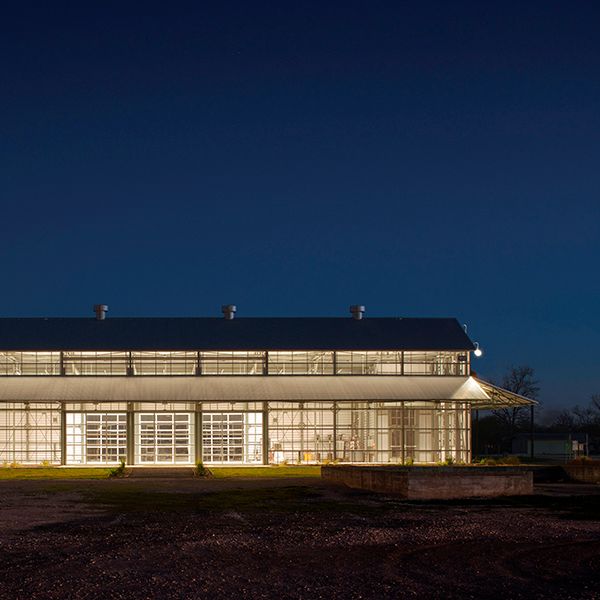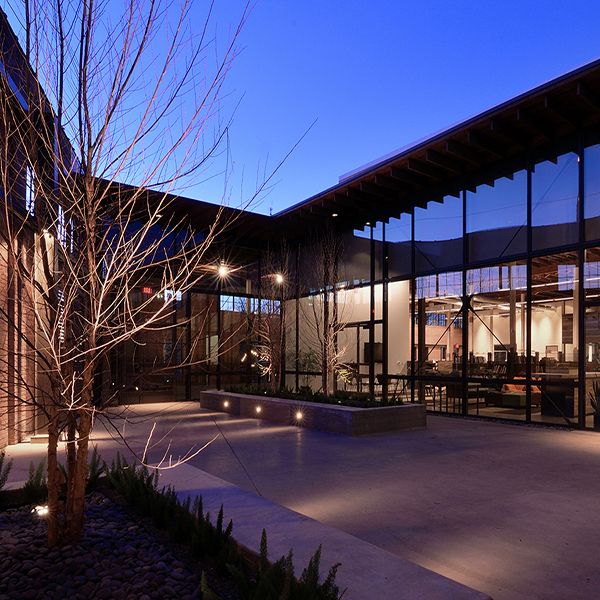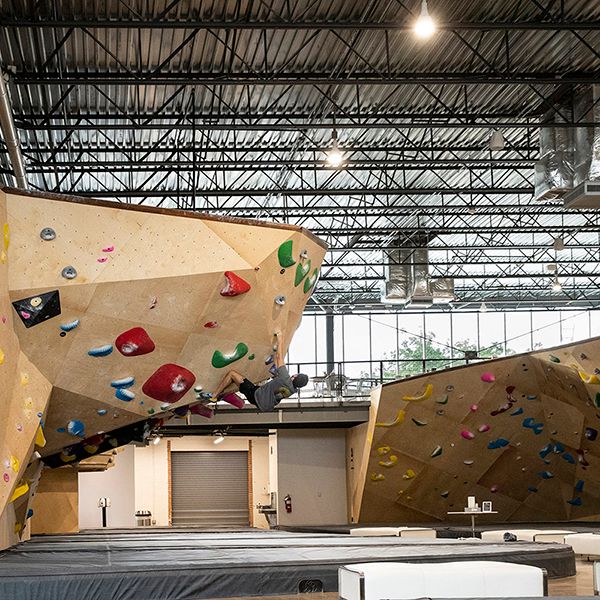LIVESTRONG Foundation Headquarters
Project Details
The LIVESTRONG Foundation Headquarters building is a lesson in sustainable design. The conversion from warehouse to office building relied upon the creative reuse of materials from the deconstructed warehouse. Rectangular concrete landscape walls and paving are remnants of the warehouse walls, made available when window openings were cut in concrete wall panels. Interior steps and seating were built from abandoned timber roof beams.
Interior office cubicles were constructed from the original timber roof decking, resurfaced to reveal the beautiful character of the aged wood. These and other sustainable design ideas enabled the project to achieve LEED Gold Certification and a four star rating by the Austin Energy Green Building Program.
- Location
- Austin, TX
- Size
- 30,000 s.f.
- Architect
- Lake|Flato Architects

