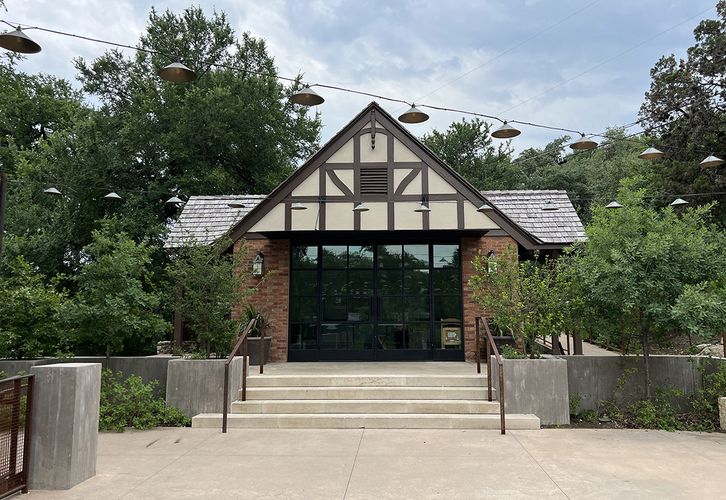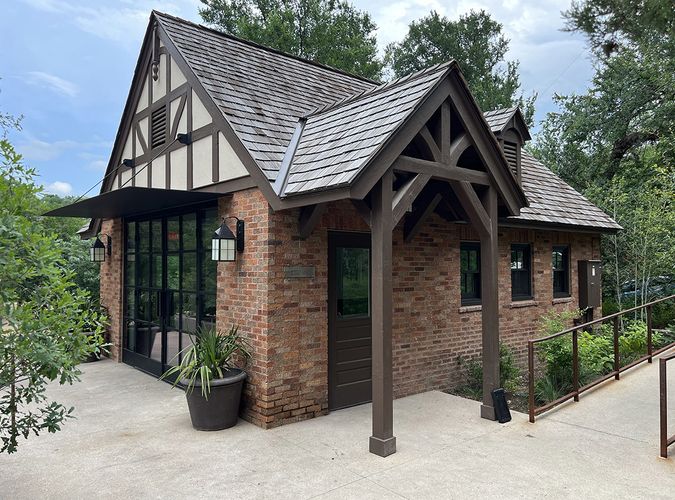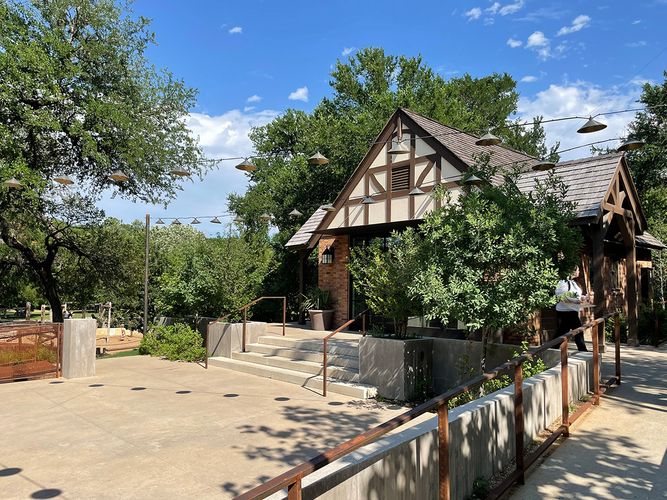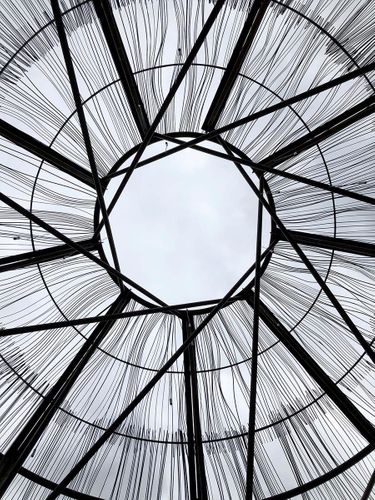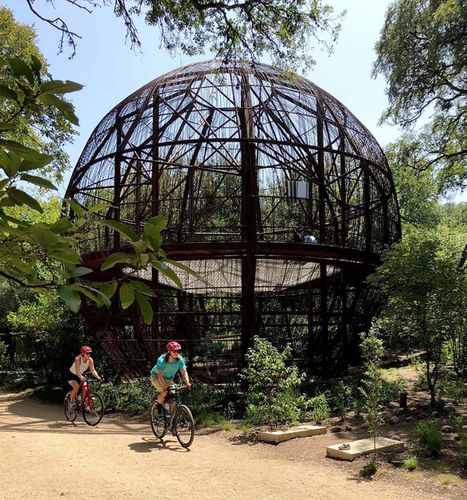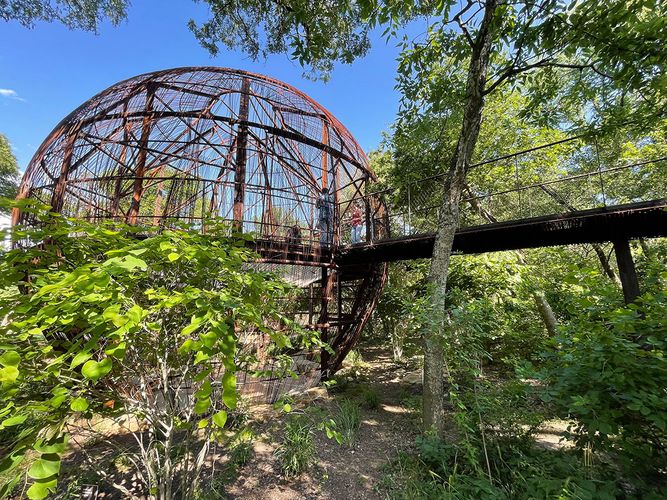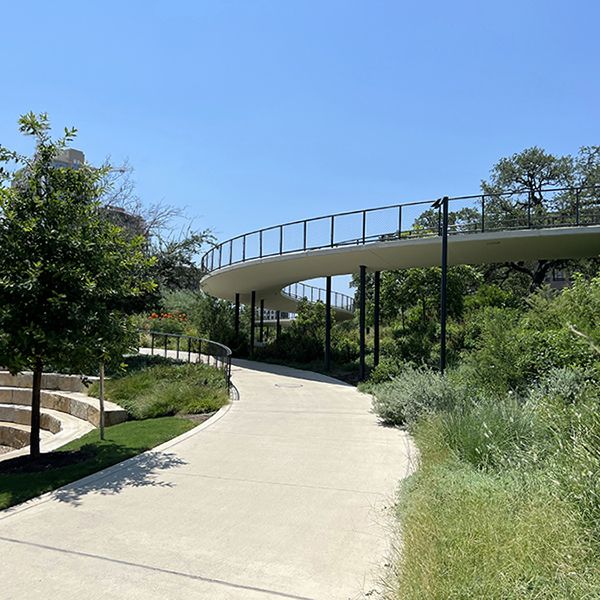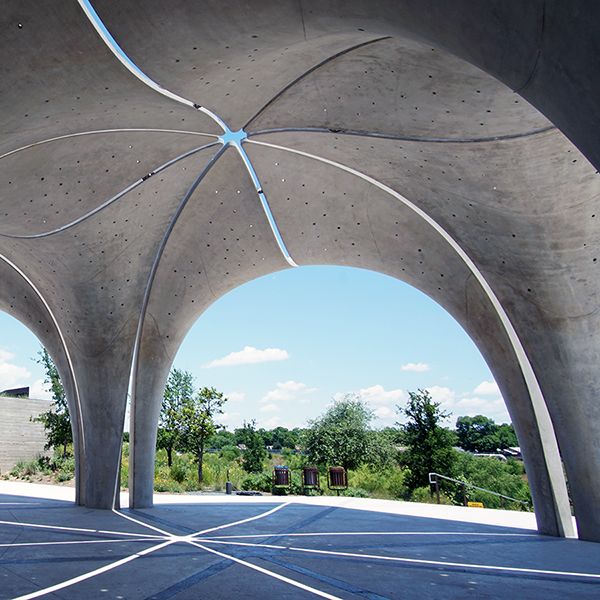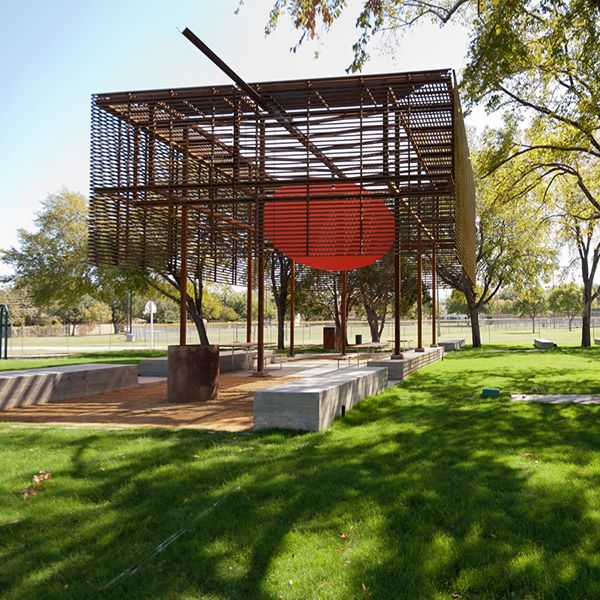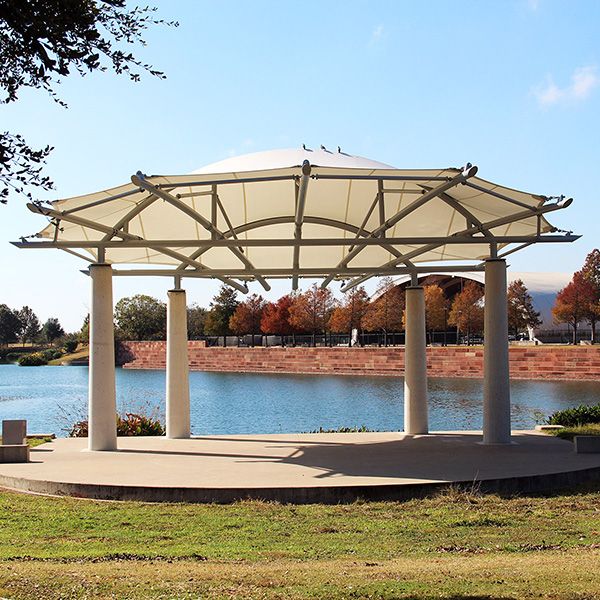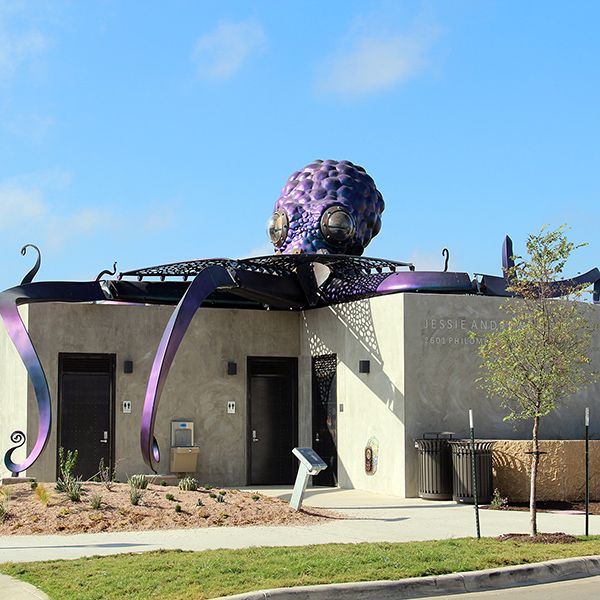Kingsbury Commons at Pease Park
Project Details
Kingsbury Commons is the heart and gateway of Austin’s beloved Pease Park. It has been revitalized and transformed with exceptional design that is accessible to all. New restroom and park facility buildings tuck into the hillside while showcasing exposed board formed concrete walls and exposed weathering steel structure and mesh wall.
The historic Tudor cottage, one of the earliest park facility buildings in Austin, has been restored and repurposed as an event space. The roof structure was modified to vault the ceiling while a slight steel canopy sits above a new opening that opens to a new terrace with steel foot bridges leading to winding paths through the park.
The unexpected treehouse brings park goers of all ages and abilities up into the tree canopy. The exposed steel framing and lattice of rebar simultaneously blend with and compliment the surrounding trees. Park goers experience the structure as sometimes play element, sometimes meditative space.
Kingsbury Commons at Pease Park received SITES Gold Certification.
- Location
- Austin, TX
- Size
- 7 acres
- Architects
Restroom, Park Facilities & Tudor Cottage - Clayton Korte
Treehouse - Mell Lawrence Architects
Landscape - Ten Eyck Landscape Architects

