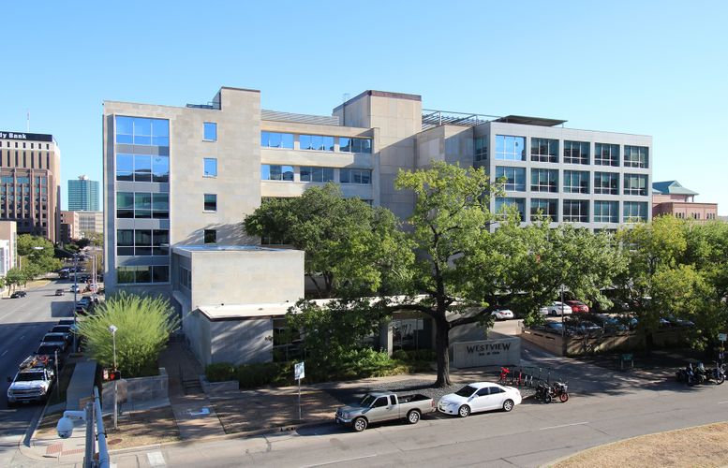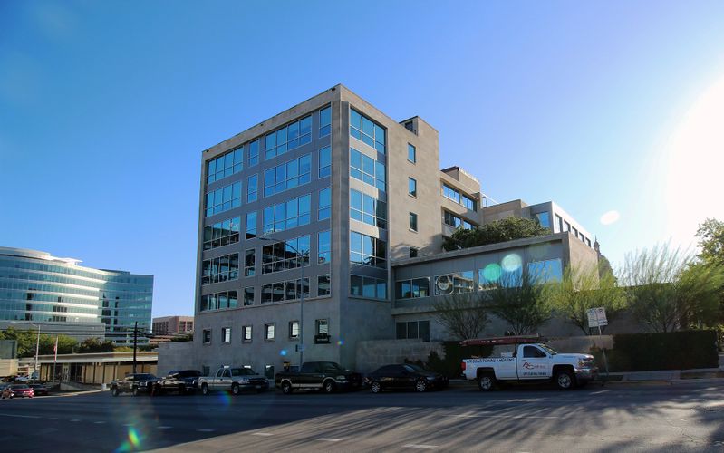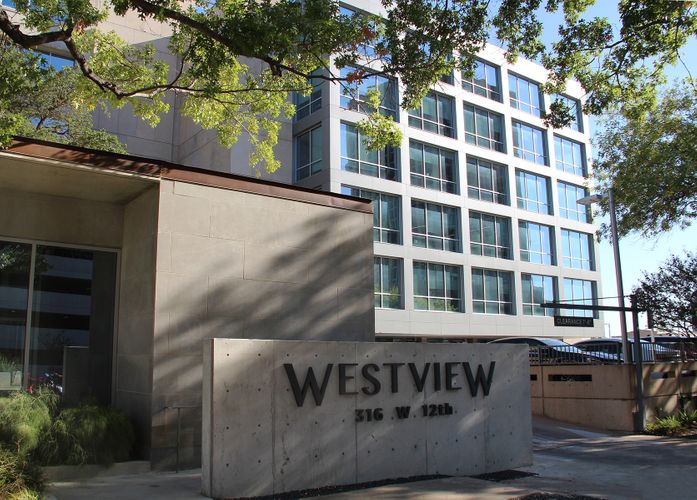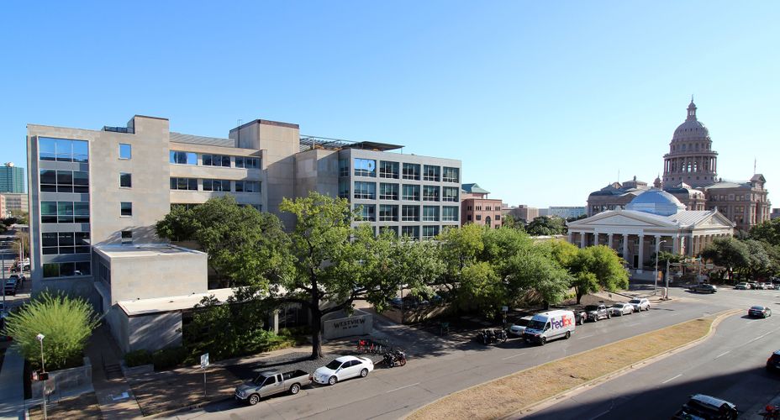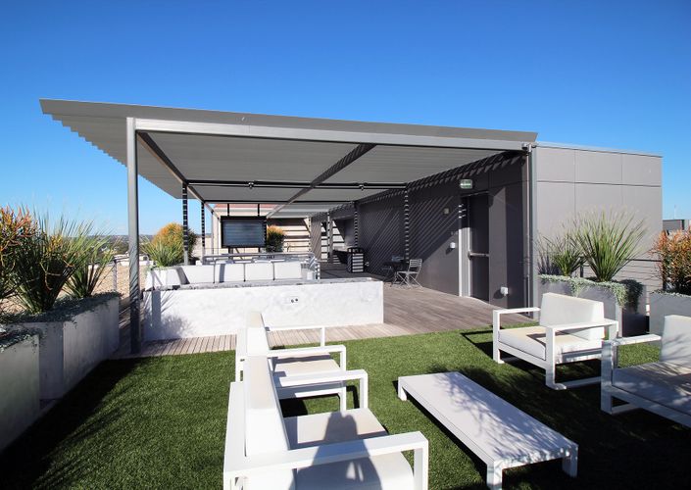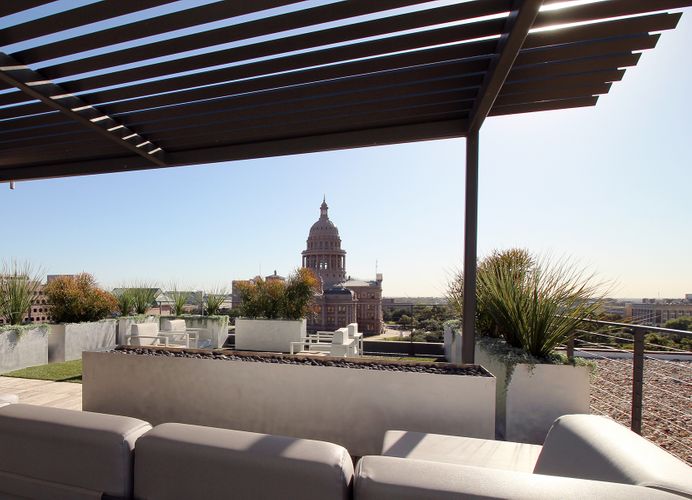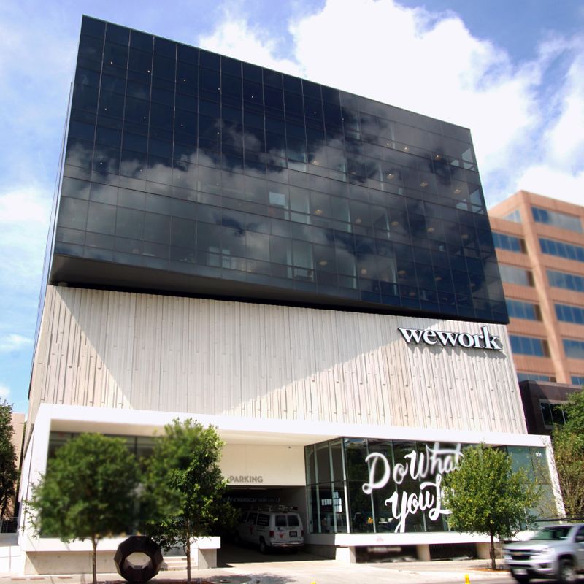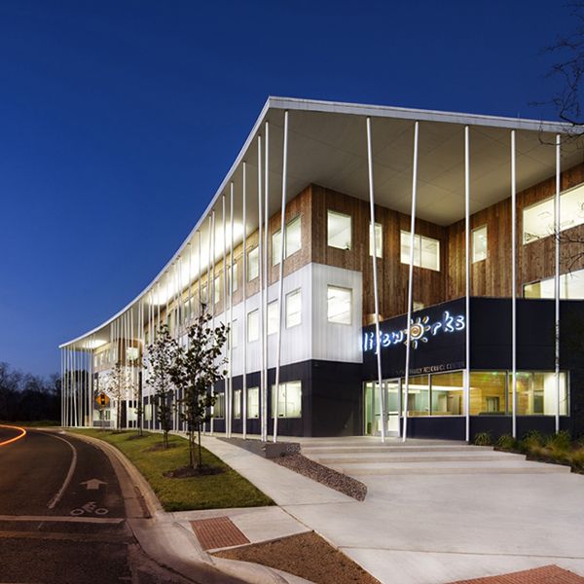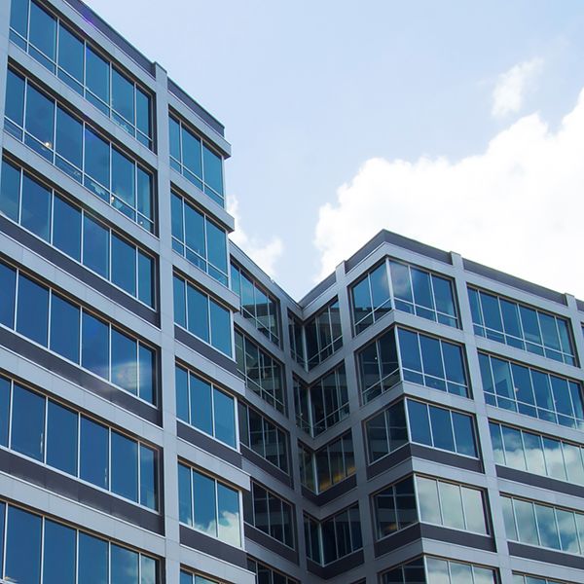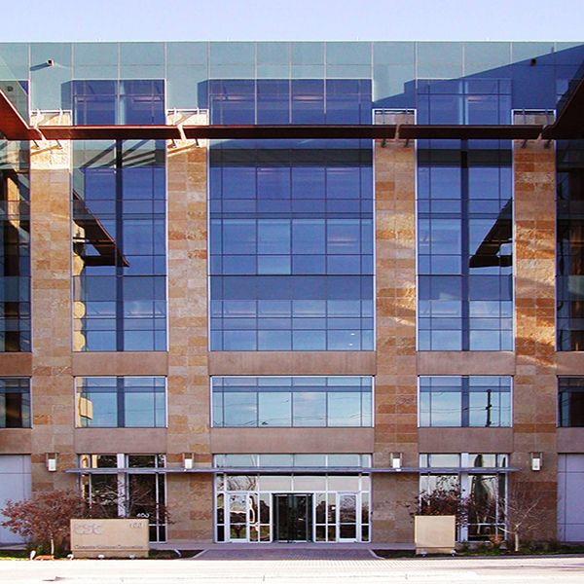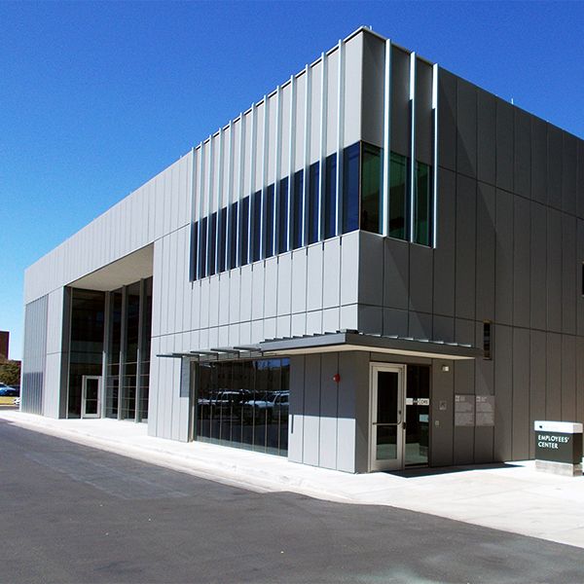Westview Office Building
Project Details
The Westview office building is an exceptional instance of adaptive reuse of an existing building. Built in multiple phases over the course of 40 years, the existing office building was a compound of an original concrete structure on the west half of the site and a structural steel frame structure on the east half. The building was marred with limited space and views. To improve the dated building, Andersson/Wise Architects masterfully redesigned it to take advantage of its greatest asset: Texas State Capitol views. The existing concrete frame was updated with new expansive windows with a clear view of the Capitol. Additionally, the building was made even more usable by expanding the building area by over 25,000 square feet. This was accomplished on the East structural steel frame half of the building by adding an extra story and expanding each level approximately 23 feet to the south and to the north. We accomplished the north and south expansions via a series of cantilevered beams connected to the existing structure, thereby avoiding the need to add new foundations or loose precious parking spaces below. Likewise, we added additional leasable area on the ground floor by the careful removal of major transfer girders previously used to accommodate a double height space below.
The final result is a building that has over 100,000 square feet of leasable class “A” office space, with a community roof terrace, a fitness center, and a one story café with unparalleled views of downtown and the Capitol.
- Location
- Austin, TX
- Size
- 100,000 s.f.
- Architect
- Andersson/Wise Architects

